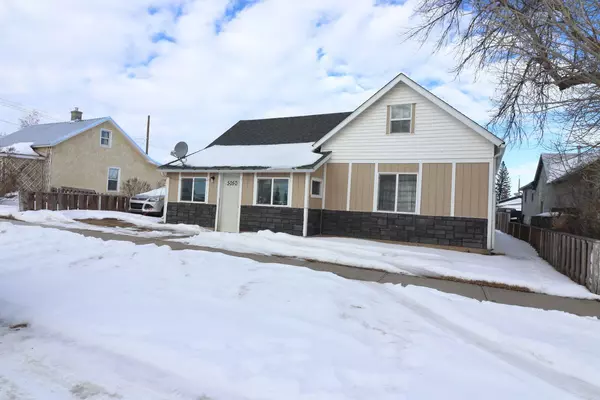For more information regarding the value of a property, please contact us for a free consultation.
5050 48 AVE Stavely, AB T0L 1Z0
Want to know what your home might be worth? Contact us for a FREE valuation!

Our team is ready to help you sell your home for the highest possible price ASAP
Key Details
Sold Price $150,000
Property Type Single Family Home
Sub Type Detached
Listing Status Sold
Purchase Type For Sale
Square Footage 1,342 sqft
Price per Sqft $111
MLS® Listing ID A2103728
Sold Date 04/12/24
Style 1 and Half Storey
Bedrooms 2
Full Baths 2
Originating Board Calgary
Year Built 1950
Annual Tax Amount $948
Tax Year 2023
Lot Size 6,000 Sqft
Acres 0.14
Property Description
Check out this 1342 sq/ft character home with everything you could need on the main floor. There have been plenty of renovations done over the last few years including roof, windows, vinyl plank flooring, hot water tank and the primary ensuite bathroom. On this main level you will find 2 bedrooms, 2 full bathrooms, a laundry room, a spacious living room, eat in kitchen and front mud room. Upstairs has an additional 210 sq/ft of unfinished space that is waiting to be utilized. It could be used for storage, an office/den or maybe an additional bedroom. Outside has a nice big yard with a double detached garage with a separate workshop area. These properties are hard to come by! Stavely is a wonderful, family friendly community located one hour south of Calgary and one hour north of Lethbridge.
Location
Province AB
County Willow Creek No. 26, M.d. Of
Zoning Res
Direction S
Rooms
Basement Crawl Space, Partial, Unfinished
Interior
Interior Features Ceiling Fan(s), Primary Downstairs
Heating Forced Air
Cooling None
Flooring Laminate, Linoleum
Appliance Range, Range Hood, Refrigerator, Washer/Dryer, Window Coverings
Laundry Main Level
Exterior
Garage Alley Access, Double Garage Detached, Off Street, Workshop in Garage
Garage Spaces 2.0
Garage Description Alley Access, Double Garage Detached, Off Street, Workshop in Garage
Fence Partial
Community Features Golf, Park, Playground, Schools Nearby, Shopping Nearby
Roof Type Asphalt Shingle
Porch See Remarks
Lot Frontage 50.0
Parking Type Alley Access, Double Garage Detached, Off Street, Workshop in Garage
Total Parking Spaces 4
Building
Lot Description Back Lane, Back Yard
Foundation Other
Sewer Public Sewer
Water Public
Architectural Style 1 and Half Storey
Level or Stories One and One Half
Structure Type Composite Siding,Stone,Vinyl Siding
Others
Restrictions None Known
Tax ID 57297118
Ownership Private
Read Less
GET MORE INFORMATION




