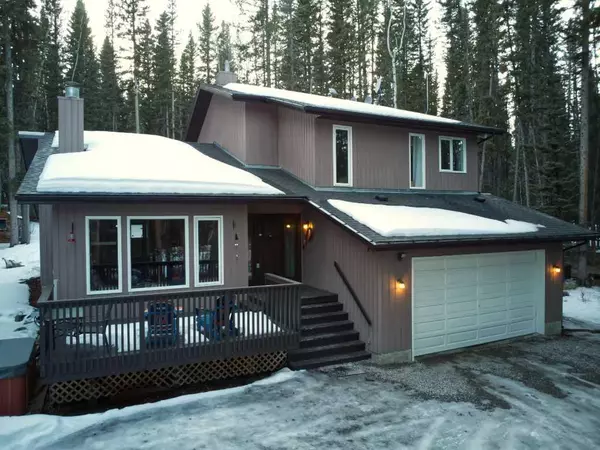For more information regarding the value of a property, please contact us for a free consultation.
59 Mountain Lion PL Rural Rocky View County, AB T3Z 2B4
Want to know what your home might be worth? Contact us for a FREE valuation!

Our team is ready to help you sell your home for the highest possible price ASAP
Key Details
Sold Price $970,097
Property Type Single Family Home
Sub Type Detached
Listing Status Sold
Purchase Type For Sale
Square Footage 2,518 sqft
Price per Sqft $385
Subdivision Wintergreen
MLS® Listing ID A2116443
Sold Date 04/03/24
Style 2 Storey,Acreage with Residence
Bedrooms 4
Full Baths 3
Originating Board Calgary
Year Built 1990
Annual Tax Amount $4,263
Tax Year 2023
Lot Size 2.000 Acres
Acres 2.0
Property Description
Beautifully updated 2 story home on a private & peaceful 2 acres in lovely Wintergreen Woods.
Nestled into your wooded 2 acres of private forest accessed by a quiet cul de sac that backs onto a serene pond & nearby environmental reserve.
Enjoy peace & quiet from your front deck. Space to entertain or play in your southwest facing yard: huge brick-laid patio overlooking your beautiful 2 acres.
The new woodshed keeps the good times going around the fire-pit. Ease into the luxurious hot tub for a soak under a blanket of stars far away from the city lights in your sanctuary from the hustle & bustle. Grow your own food or develop a green thumb with your very own greenhouse to get things started & room to grow your garden to a feast of food for the table or the landscape of your dreams.
This home is bright & welcoming. Beautifully renovated chef's kitchen opening up to the breakfast nook & family room.
Soaring vaulted ceilings, huge windows, open tread staircases, 3-sided fireplace, & cozy wood-stove in the family room.
From the sun-filled living room, step up to the formal dining room. The bright, spacious kitchen, eating nook & family room have access to back patio.
The expansive primary bedroom suite & ensuite are luxurious in size with peaceful views.
2 more bedrooms up here on the 2nd floor plus another bedroom on the main floor means plenty of space for family & guests.
Welcome the morning sun on your front deck, or enjoy family activities in the southwest facing back patio & yard.
Convenience with main floor laundry & mud room with door to the back yard.
Main floor bedroom could make a terrific den/office for a work at home professional or the perfect guest room with privacy & a 3pc bathroom adjacent.
4 total bedrooms & 3 full baths: all beautifully finished.
Lower level is a fantastic space for family/ friends to hang out; developed with lots of recreation & storage spaces. Large bonus room currently providing space for a home gym.
Adjoining rec room is perfect for a home theater or games room. There is wall of gear closets perfect for keeping your sporting & outdoor equipment organized. Down the hall is a large den, used as an office; if an egress window was to be added it might be another bedroom. There's a workshop with ton's of space for tools & crafts.
Upgrades to the property include: a gorgeous new wood front door, 2 high efficiency furnaces, 2 central air conditioning units, septic pump with alarm system, knock down ceilings, 50 yr asphalt roof shingles +more!
Double attached garage with storage lofts & side door. Playhouse / play structure & garden storage shed. Full title to the land & a well built home with a concrete foundation & cedar siding.
Close to Bragg Creek shopping & restaurants, next door to the world-class Wintergreen golf course, under 30 minutes to Calgary & on the doorstep of k-country with opportunities to enjoy hiking, biking & outdoor pursuits right at your front door.
Location
Province AB
County Rocky View County
Zoning R-CRD
Direction NE
Rooms
Basement Finished, Full
Interior
Interior Features Crown Molding, High Ceilings, Kitchen Island, Open Floorplan, Pantry, Sump Pump(s), Vaulted Ceiling(s)
Heating High Efficiency, Forced Air, Natural Gas
Cooling Central Air
Flooring Carpet, Laminate
Fireplaces Number 2
Fireplaces Type Dining Room, Family Room, Gas Starter, Glass Doors, Living Room, Raised Hearth, Three-Sided, Wood Burning, Wood Burning Stove
Appliance Built-In Oven, Dishwasher, Dryer, Freezer, Garage Control(s), Induction Cooktop, Microwave, Range Hood, Washer
Laundry Laundry Room, Main Level
Exterior
Garage Double Garage Attached
Garage Spaces 2.0
Garage Description Double Garage Attached
Fence Fenced, Partial
Community Features Golf, Shopping Nearby
Roof Type Asphalt Shingle
Porch Deck, Patio
Parking Type Double Garage Attached
Building
Lot Description Back Yard, Cul-De-Sac, Private, Wooded
Foundation Poured Concrete
Sewer Septic Field, Septic System, Septic Tank
Water Co-operative
Architectural Style 2 Storey, Acreage with Residence
Level or Stories Two
Structure Type Cedar
Others
Restrictions Encroachment,Restrictive Covenant
Tax ID 84010885
Ownership Private
Read Less
GET MORE INFORMATION




