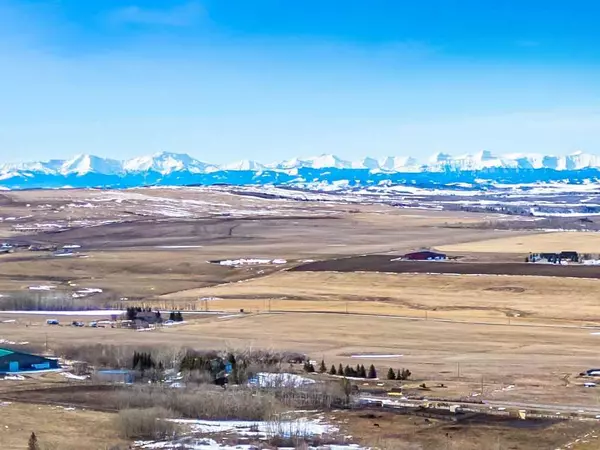For more information regarding the value of a property, please contact us for a free consultation.
434028 55 ST W Rural Foothills County, AB T1S 6B5
Want to know what your home might be worth? Contact us for a FREE valuation!

Our team is ready to help you sell your home for the highest possible price ASAP
Key Details
Sold Price $1,300,000
Property Type Single Family Home
Sub Type Detached
Listing Status Sold
Purchase Type For Sale
Square Footage 1,496 sqft
Price per Sqft $868
MLS® Listing ID A2115265
Sold Date 03/28/24
Style Acreage with Residence,Bungalow
Bedrooms 3
Full Baths 2
Half Baths 1
Originating Board Calgary
Year Built 2012
Annual Tax Amount $5,277
Tax Year 2023
Lot Size 3.020 Acres
Acres 3.02
Property Description
Welcome to this SUPERBLY MAINTAINED acreage property located just minutes SouthWest of Okotoks. Custom-built walk-out bungalow featuring over 2800 sq. ft. of professional development. Step into the home boasting soaring vaulted ceilings with a wall of windows on the west side facing those STUNNING MOUNTAIN VIEWS. The warm, inviting greatroom with packed stone fireplace and unique custom mantle opens into the dining area. A GOURMET KITCHEN with expresso stained maple cabinetry, includes a huge island boasting a custom-wood epoxy finished countertop, walk-in pantry and Stainless appliances. Like-new Ash hardwood flooring is a bonus throughout most of the main floor area. The primary suite ideal for your king-sized furniture offers a huge walk-in closet and SPA-LIKE 5 piece ensuite with heated tile flooring and deep soaker tub. As you venture down into the WALK-OUT lower level you will be greeted with a massive recreation room ideal for all your family gatherings or just relaxing watching a movie. There are two additional bedrooms, flex room and gym area plus a full 4 piece bath. A home for all seasons which includes heat and air conditioning. Garage is an oversized heated double attached. The shop is over 2400 sq. ft. , it is heated, includes a mezzanine area, and includes 3 huge oversized exterior doors. The acreage has been wonderfully landscaped and includes a sweet garden shed and 2 green houses, it features rasied beds ideal for growing vegetables or flowers. Fully fenced , beautifully landscaped, SUPERB home, huge shop and STUNNING MOUNTAIN VIEWS make this acreage a sure winner.
Location
Province AB
County Foothills County
Zoning CR
Direction S
Rooms
Basement Finished, Full
Interior
Interior Features Breakfast Bar, Open Floorplan, Pantry, Walk-In Closet(s)
Heating Fireplace(s), Forced Air, Geothermal, Natural Gas
Cooling Central Air
Flooring Carpet, Ceramic Tile, Hardwood
Fireplaces Number 1
Fireplaces Type Gas, Great Room, Stone
Appliance Built-In Gas Range, Dishwasher, Range Hood, Refrigerator, Washer/Dryer, Water Conditioner, Water Softener, Window Coverings
Laundry Main Level
Exterior
Garage Double Garage Attached, Front Drive, Garage Door Opener, Heated Garage, Quad or More Detached
Garage Spaces 2.0
Garage Description Double Garage Attached, Front Drive, Garage Door Opener, Heated Garage, Quad or More Detached
Fence Fenced
Community Features None
Roof Type Asphalt Shingle
Porch Balcony(s), Deck, Wrap Around
Lot Frontage 403.6
Parking Type Double Garage Attached, Front Drive, Garage Door Opener, Heated Garage, Quad or More Detached
Exposure S
Total Parking Spaces 10
Building
Lot Description Dog Run Fenced In, Few Trees, Gentle Sloping, Landscaped, Views
Building Description Other, Workshop is 2400 sq. ft plus attached storage area.
Foundation Poured Concrete
Sewer Septic Field, Septic Tank
Water Well
Architectural Style Acreage with Residence, Bungalow
Level or Stories One
Structure Type Other
Others
Restrictions None Known
Tax ID 83989834
Ownership Private
Read Less
GET MORE INFORMATION




