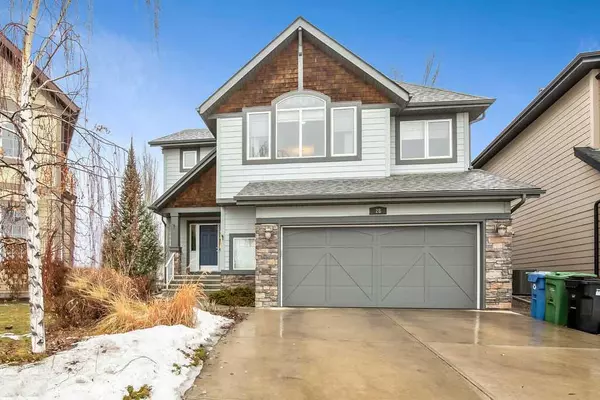For more information regarding the value of a property, please contact us for a free consultation.
28 Auburn Sound TER SE Calgary, AB T3M 1L6
Want to know what your home might be worth? Contact us for a FREE valuation!

Our team is ready to help you sell your home for the highest possible price ASAP
Key Details
Sold Price $961,000
Property Type Single Family Home
Sub Type Detached
Listing Status Sold
Purchase Type For Sale
Square Footage 2,280 sqft
Price per Sqft $421
Subdivision Auburn Bay
MLS® Listing ID A2102520
Sold Date 03/22/24
Style 2 Storey
Bedrooms 3
Full Baths 3
Half Baths 1
HOA Fees $41/ann
HOA Y/N 1
Originating Board Calgary
Year Built 2005
Annual Tax Amount $6,055
Tax Year 2023
Lot Size 9,278 Sqft
Acres 0.21
Property Description
Nestled in the heart of family friendly Auburn Bay, this elegant Morrison built three bedroom home offers an expansive 3265 sq ft of total living space on a massive 9275 sq ft pie walkout lot!!. The barn style garage door, Hardie siding, and stone accents compliment the stunning curb appeal. The foyer and hallway flow effortlessly into this open and inviting home. Daytime sunlight abounds from the west facing rear windows. The wide open great room floor plan that echos the laughter of family and friends.
The spacious chef-inspired kitchen features natural wood cabinetry, shimmering white quartz counter tops, a large island, walk-in pantry, and a stainless steel appliance package. And don’t miss the extended sunshine flooded nook with a vaulted ceiling. (triple sun exposure!) The great room is complimented by an inset fireplace and satin, finished in place, hardwood flooring. Other noteworthy features are the discrete guest powder room and step saving main floor laundry.
Upstairs you'll find a versatile bonus room with sun inviting windows. Adjacent to the bonus room discover a wonderful “flex” room that is a perfect office, crafts room or fourth bedroom. A few steps away you discover a primary bedroom that is spacious and easily accommodates a king size suite with mountain views. The fully appointed ensuite bathroom features dual sinks, a luxurious soaker tub, and a glass-walled shower.
There are also two more good sized bedrooms as well as a 4-piece main bathroom upstairs.
The fully developed walkout basement provides a spacious recreation/media room complete with an amazing wet bar that offers loads of extra cabinet storage. There is also an additional full bathroom that adds the finishing touch to this lower walkout level. Oh.... yes, walkout to the huge grade level deck into the massive west facing pie shaped lot!!
And of course the garage! It is oversized and boasts a side off-set area that is perfect for extra storage or as an out of the way mini-shop area!
All this and location too! Auburn Sound Terrace offers quick and easy access to all the amenities, including the Auburn Bay Lake beach, the clubhouse, South Health Campus and the YMCA to name a few.
This is truly a wonderful happy home that has been well loved!
Location
Province AB
County Calgary
Area Cal Zone Se
Zoning R-1
Direction E
Rooms
Basement Finished, Full, Walk-Out To Grade
Interior
Interior Features Bar, Breakfast Bar, Closet Organizers, Double Vanity, Kitchen Island, No Smoking Home, Open Floorplan, Pantry, Quartz Counters, Recessed Lighting, Separate Entrance, Storage, Vaulted Ceiling(s), Walk-In Closet(s), Wet Bar
Heating Forced Air, Natural Gas
Cooling Central Air
Flooring Carpet, Ceramic Tile, Hardwood
Fireplaces Number 1
Fireplaces Type Gas
Appliance Bar Fridge, Central Air Conditioner, Dishwasher, Electric Stove, Garage Control(s), Microwave Hood Fan, Refrigerator
Laundry Main Level
Exterior
Garage Double Garage Attached, Oversized, Workshop in Garage
Garage Spaces 2.0
Garage Description Double Garage Attached, Oversized, Workshop in Garage
Fence Fenced
Community Features Clubhouse, Lake, Park, Playground
Amenities Available Beach Access, Boating, Clubhouse
Roof Type Asphalt Shingle
Porch Deck, Patio
Lot Frontage 28.87
Parking Type Double Garage Attached, Oversized, Workshop in Garage
Total Parking Spaces 4
Building
Lot Description Cul-De-Sac, Lawn, Landscaped, Level, Pie Shaped Lot
Foundation Poured Concrete
Architectural Style 2 Storey
Level or Stories Two
Structure Type Composite Siding,Concrete,Manufactured Floor Joist,Stone,Wood Frame
Others
Restrictions Restrictive Covenant,Utility Right Of Way
Tax ID 82775379
Ownership Private
Read Less
GET MORE INFORMATION




