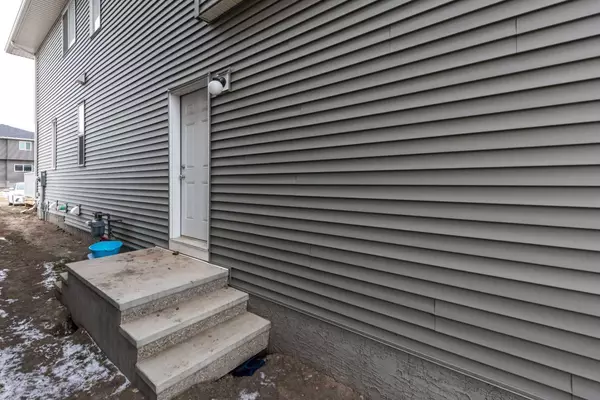For more information regarding the value of a property, please contact us for a free consultation.
1271 Cornerstone BLVD NE Calgary, AB T3N 2A5
Want to know what your home might be worth? Contact us for a FREE valuation!

Our team is ready to help you sell your home for the highest possible price ASAP
Key Details
Sold Price $599,000
Property Type Single Family Home
Sub Type Semi Detached (Half Duplex)
Listing Status Sold
Purchase Type For Sale
Square Footage 1,605 sqft
Price per Sqft $373
Subdivision Cornerstone
MLS® Listing ID A2110955
Sold Date 03/21/24
Style 2 Storey,Side by Side
Bedrooms 4
Full Baths 3
Half Baths 1
HOA Fees $4/ann
HOA Y/N 1
Originating Board Calgary
Year Built 2021
Annual Tax Amount $3,180
Tax Year 2023
Lot Size 2,454 Sqft
Acres 0.06
Property Description
Welcome to this stunning, more than 1600 sqft semi-detached home in one of the most desirable community of Cornerstone in NE Calgary. This attractive home plan is where modern elegance meets functionality. The main floor offers a very open and vibrant floor plan with a huge living room in the back, with an abundance of sunlight. The open-concept main floor creates a seamless flow, perfect for entertaining. You can revel in the sleek design of stainless steel appliances and quartz countertops in the stylish kitchen, which overlooks both the living room and dining room with huge windows. Going upstairs, Retreat to the luxurious huge primary bedroom with huge windows, a walk-in closet, and with an en-suite for your private oasis. This home also offers two additional well-appointed bedrooms, providing plenty of space for family members, guests, or a home office. Each bedroom offers ample closet space and large windows that allow for an abundance of natural light. Step outside to the backyard, where you'll find a professionally built deck, and a huge yard, —a perfect setting for outdoor activities, summer barbecues, or simply enjoying the peaceful surroundings. The fully finished basement with SIDE ENTRANCE , one bedroom, huge Rec room, and 4 pc bathroom adds versatility to your lifestyle. Experience the epitome of contemporary living in this meticulously crafted home. Nearby, you'll find a range of amenities, including shopping centers, restaurants, parks, and future schools. Commuting is a breeze with easy access to major highways.
Location
Province AB
County Calgary
Area Cal Zone Ne
Zoning R-Gm
Direction E
Rooms
Basement Separate/Exterior Entry, Finished, Full
Interior
Interior Features Breakfast Bar, Kitchen Island, Quartz Counters, Separate Entrance, Walk-In Closet(s)
Heating Forced Air
Cooling None
Flooring Carpet, Laminate
Fireplaces Number 1
Fireplaces Type Electric
Appliance Dishwasher, Dryer, Electric Stove, Microwave, Refrigerator, Washer, Window Coverings
Laundry Laundry Room, Upper Level
Exterior
Garage On Street, Parking Pad
Garage Description On Street, Parking Pad
Fence None
Community Features Park, Playground, Shopping Nearby
Amenities Available Other
Roof Type Asphalt Shingle
Porch Deck
Lot Frontage 22.05
Parking Type On Street, Parking Pad
Total Parking Spaces 2
Building
Lot Description Back Lane, Back Yard, City Lot, Interior Lot, Level
Foundation Poured Concrete
Architectural Style 2 Storey, Side by Side
Level or Stories Two
Structure Type Stone,Vinyl Siding
Others
Restrictions None Known
Tax ID 83240530
Ownership Private
Read Less
GET MORE INFORMATION




