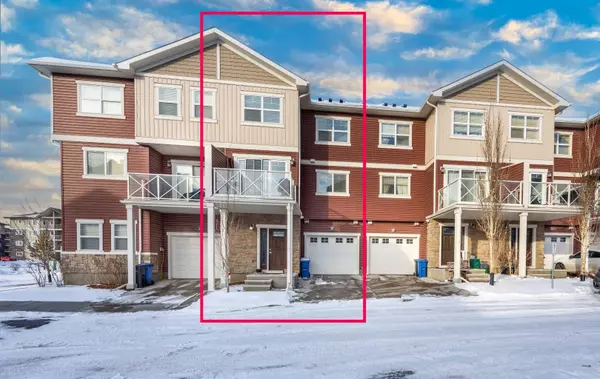For more information regarding the value of a property, please contact us for a free consultation.
204 Skyview Ranch GRV NE Calgary, AB T3N0R6
Want to know what your home might be worth? Contact us for a FREE valuation!

Our team is ready to help you sell your home for the highest possible price ASAP
Key Details
Sold Price $425,000
Property Type Townhouse
Sub Type Row/Townhouse
Listing Status Sold
Purchase Type For Sale
Square Footage 1,425 sqft
Price per Sqft $298
Subdivision Skyview Ranch
MLS® Listing ID A2105507
Sold Date 02/29/24
Style 3 Storey
Bedrooms 2
Full Baths 2
Half Baths 1
Condo Fees $292
HOA Fees $6/ann
HOA Y/N 1
Originating Board Calgary
Year Built 2014
Annual Tax Amount $1,849
Tax Year 2023
Lot Size 936 Sqft
Acres 0.02
Property Description
FORMER SHOW HOME - CERTIFIED GREEN BUILT & ENERGY EFFICIENT Townhouse. Features a large master bedroom with a Large stand up shower 3 piece ensuite and good size second bedroom. 2.5 baths total, Energy Star Stainless Steel Appliances, Upgraded Quartz kitchen counter top, High efficiency furnace, Large low-E windows, 30" Upper Cabinets with solid Maple wood doors and Crown moulding, Spacious Kitchen/Breakfast Bar, Washer & Dryer are included, Stone Accent on exterior and 2" Faux Wood Blinds. Attached heated GARAGE and a FULL Length DRIVEWAY for the second vehicle. Good location with QUICK access to Stoney and Deerfoot Trail. Minutes away from the bus stop Airport and CrossIron Mills Mall. Very close to Quest parking and Off street parking. Excellent value.
Location
Province AB
County Calgary
Area Cal Zone Ne
Zoning M-1
Direction S
Rooms
Basement None
Interior
Interior Features Closet Organizers, No Animal Home, No Smoking Home, Open Floorplan, Quartz Counters, Vinyl Windows
Heating High Efficiency, Exhaust Fan, Natural Gas
Cooling None
Flooring Carpet, Ceramic Tile, Laminate
Appliance Dishwasher, Dryer, Electric Range, Garage Control(s), Microwave Hood Fan, Refrigerator, Washer, Window Coverings
Laundry Upper Level
Exterior
Garage Additional Parking, Front Drive, Guest, Insulated, Off Street, On Street, Parking Pad, Single Garage Attached
Garage Spaces 1.0
Garage Description Additional Parking, Front Drive, Guest, Insulated, Off Street, On Street, Parking Pad, Single Garage Attached
Fence None, Partial
Community Features Shopping Nearby, Sidewalks
Amenities Available Laundry, Parking, Snow Removal, Visitor Parking
Roof Type Asphalt Shingle
Porch Deck
Lot Frontage 21.0
Parking Type Additional Parking, Front Drive, Guest, Insulated, Off Street, On Street, Parking Pad, Single Garage Attached
Exposure S
Total Parking Spaces 2
Building
Lot Description Private
Foundation Poured Concrete
Architectural Style 3 Storey
Level or Stories Three Or More
Structure Type Stone,Vinyl Siding,Wood Frame
Others
HOA Fee Include Amenities of HOA/Condo,Common Area Maintenance,Insurance,Maintenance Grounds,Professional Management,Reserve Fund Contributions,Snow Removal
Restrictions None Known
Ownership Private
Pets Description Restrictions
Read Less
GET MORE INFORMATION




