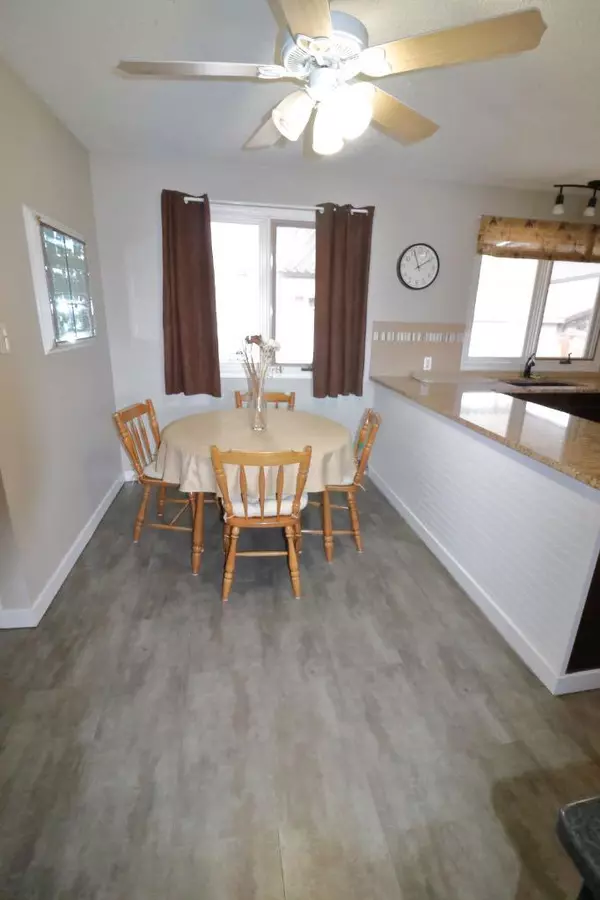For more information regarding the value of a property, please contact us for a free consultation.
111 Slade DR Nanton, AB T0L 1R0
Want to know what your home might be worth? Contact us for a FREE valuation!

Our team is ready to help you sell your home for the highest possible price ASAP
Key Details
Sold Price $390,000
Property Type Single Family Home
Sub Type Detached
Listing Status Sold
Purchase Type For Sale
Square Footage 1,121 sqft
Price per Sqft $347
MLS® Listing ID A2100197
Sold Date 02/28/24
Style Bungalow
Bedrooms 4
Full Baths 2
Half Baths 1
Originating Board Calgary
Year Built 1978
Annual Tax Amount $3,325
Tax Year 2023
Lot Size 7,736 Sqft
Acres 0.18
Property Description
Check out this gorgeous home on Slade Drive in Nanton. With 1121 sq/ft, it has 4 bedrooms and 2.5 bathrooms. Upstairs is a beautiful eat in kitchen with loads of cupboards and granite countertops. The kitchen has a peek through into the living room allowing tons of light. You will also find 3 bedrooms, a 4 piece main floor bath as well as a 2 piece ensuite in the primary bedroom. Downstairs, there is a large family room with wet bar and another 4 piece bathroom with a deep soaker tub and gorgeous tile. There are several other rooms, including loads of storage, a laundry room and a room currently being used as a bedroom. Outside you'll find a single attached garage and a fully fenced backyard with several fruit trees including crabapple, apple and pear. There is also a large covered patio and a shed for gardening. Nanton is a friendly community with loads of amenities and is located approximately 20 minutes south of High River.
Location
Province AB
County Willow Creek No. 26, M.d. Of
Zoning Residential
Direction E
Rooms
Basement Full, Partially Finished
Interior
Interior Features Bar, Closet Organizers, Granite Counters, Storage
Heating Forced Air
Cooling None
Flooring Carpet, Laminate, Tile
Appliance Dishwasher, Garage Control(s), Microwave Hood Fan, Range, Refrigerator, Washer/Dryer, Window Coverings
Laundry Laundry Room, Lower Level
Exterior
Garage Single Garage Attached
Garage Spaces 1.0
Garage Description Single Garage Attached
Fence Fenced
Community Features Golf, Playground, Schools Nearby, Shopping Nearby
Roof Type Asphalt Shingle
Porch Deck, Patio
Lot Frontage 82.0
Parking Type Single Garage Attached
Total Parking Spaces 3
Building
Lot Description Back Lane, Back Yard, Fruit Trees/Shrub(s)
Foundation Poured Concrete
Sewer Public Sewer
Water Public
Architectural Style Bungalow
Level or Stories One
Structure Type Composite Siding,Concrete,Wood Frame
Others
Restrictions Easement Registered On Title
Tax ID 57474896
Ownership Private
Read Less
GET MORE INFORMATION




