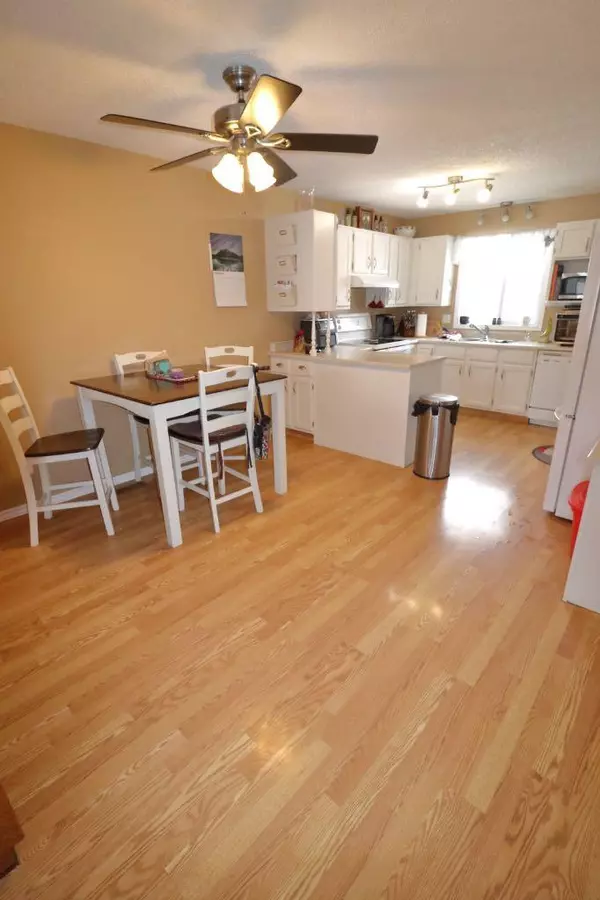For more information regarding the value of a property, please contact us for a free consultation.
209 Aspen PL Vulcan, AB T0L 2B0
Want to know what your home might be worth? Contact us for a FREE valuation!

Our team is ready to help you sell your home for the highest possible price ASAP
Key Details
Sold Price $275,000
Property Type Single Family Home
Sub Type Detached
Listing Status Sold
Purchase Type For Sale
Square Footage 1,166 sqft
Price per Sqft $235
MLS® Listing ID A2105436
Sold Date 02/27/24
Style Bungalow
Bedrooms 3
Full Baths 2
Originating Board Calgary
Year Built 1983
Annual Tax Amount $2,997
Tax Year 2023
Lot Size 7,020 Sqft
Acres 0.16
Property Description
Discover the perfect blend of comfort and functionality in this charming 3-bedroom, 2-bathroom residence spanning 1,166 sq/ft. Nestled in a desirable neighborhood in the Town of Vulcan, this home offers a spacious living area bathed in natural light, creating an inviting ambiance for family gatherings and entertaining friends. A well-appointed kitchen with lots of cabinet space, and an open dining area. Convenient main floor bathroom with the added bonus of direct access to the primary bedroom, which features a walk-in closet for your wardrobe essentials. This main floor bathroom has a stand up shower, as well as a giant jacuzzi tub. Another bright bedroom finishes off the main level. The fully finished basement adds valuable living space, hosting a third bedroom for guests or an older child seeking privacy. A three-piece bathroom in the basement ensures convenience and comfort for all occupants. The family room also has a rough in for a hot tub. There is also a large storage/ bonus room that allows you to keep your home organized and clutter-free. Outside, you'll find a single garage for secure parking and additional storage needs. A carport providing shelter for your vehicles and protection from the elements, as well as RV parking. The fully fenced yard ensures privacy and security, creating an ideal space for outdoor activities and gardening. Situated in a family-friendly neighborhood with proximity to schools, parks, golfing and essential amenities. It has easy access to transportation routes for a convenient commute. Don't miss the opportunity to make this house your home and envision the possibilities that await you in this meticulously maintained property.
Location
Province AB
County Vulcan County
Zoning Residential
Direction N
Rooms
Basement Finished, Full
Interior
Interior Features Ceiling Fan(s), Jetted Tub, See Remarks
Heating Forced Air
Cooling None
Flooring Carpet, Laminate, Linoleum
Appliance Dishwasher, Garage Control(s), Range, Range Hood, Refrigerator, Washer/Dryer, Window Coverings
Laundry Lower Level
Exterior
Garage Carport, Off Street, Single Garage Attached
Garage Spaces 1.0
Carport Spaces 1
Garage Description Carport, Off Street, Single Garage Attached
Fence Fenced
Community Features Golf, Playground, Pool, Schools Nearby, Shopping Nearby
Roof Type Asphalt Shingle
Porch See Remarks
Lot Frontage 60.0
Parking Type Carport, Off Street, Single Garage Attached
Total Parking Spaces 4
Building
Lot Description Few Trees, Garden, Landscaped, Rectangular Lot
Foundation Poured Concrete
Sewer Public Sewer
Water Public
Architectural Style Bungalow
Level or Stories One
Structure Type Stucco,Wood Frame
Others
Restrictions None Known
Tax ID 57434247
Ownership Private
Read Less
GET MORE INFORMATION




