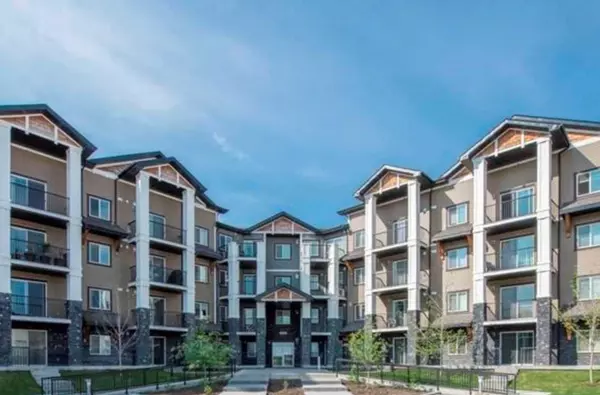For more information regarding the value of a property, please contact us for a free consultation.
175 Panatella HL NW #2101 Calgary, AB T3K 0V9
Want to know what your home might be worth? Contact us for a FREE valuation!

Our team is ready to help you sell your home for the highest possible price ASAP
Key Details
Sold Price $284,000
Property Type Condo
Sub Type Apartment
Listing Status Sold
Purchase Type For Sale
Square Footage 940 sqft
Price per Sqft $302
Subdivision Panorama Hills
MLS® Listing ID A2083403
Sold Date 12/14/23
Style Apartment
Bedrooms 2
Full Baths 2
Condo Fees $573/mo
HOA Fees $20/ann
HOA Y/N 1
Originating Board Calgary
Year Built 2011
Annual Tax Amount $1,465
Tax Year 2023
Property Description
Situated on the main floor, this corner unit condo offers a wealth of desirable features, making it a truly exceptional residence. Spanning nearly 940 square feet, the well-designed layout includes two bedrooms strategically separated for enhanced privacy, along with a den, ideal for a comfortable work-from-home setup. Hardwood floors create a warm and inviting atmosphere. The peninsula style kitchen is a focal point with sparkling granite countertops, stainless steel appliances, and a charming gas fireplace. The corner windows allow abundant natural light to fill the space, creating a bright and airy ambiance. The primary suite is a luxurious retreat, complete with a walk-through closet and a 3-piece ensuite. Additional conveniences include in-suite laundry and a titled underground parking stall. Nestled in a fantastic location next to Save-On-Foods, daily errands are made effortlessly convenient. The property, being a 2-bedroom+den, 2-bathroom main-floor unit, comes with an oversized balcony, providing an ideal space for relaxation and outdoor enjoyment. The bright and open modern design is showcased in the spacious great room, overlooking the kitchen and nook area, leading to a private covered balcony—perfect for BBQ enthusiasts. The kitchen itself is designed for both functionality and style, featuring a peninsula island, eating bar, dark maple kitchen cabinets, a pantry unit, and stainless steel appliances. The master bedroom is generously sized and includes a walk-through closet and a full ensuite. In summary, this condo offers a harmonious blend of practicality, comfort, and style, ensuring a delightful living experience for its next Lucky owner.
Location
Province AB
County Calgary
Area Cal Zone N
Zoning M-2
Direction NE
Interior
Interior Features Open Floorplan
Heating Baseboard
Cooling None
Flooring Carpet, Hardwood
Fireplaces Number 1
Fireplaces Type Gas
Appliance Dishwasher, Dryer, Electric Stove, Garage Control(s), Refrigerator, Washer
Laundry In Unit
Exterior
Garage Parkade, Underground
Garage Description Parkade, Underground
Community Features Lake, Park, Playground, Schools Nearby, Shopping Nearby, Sidewalks, Street Lights
Amenities Available Park
Porch Balcony(s)
Parking Type Parkade, Underground
Exposure N
Total Parking Spaces 1
Building
Story 4
Architectural Style Apartment
Level or Stories Single Level Unit
Structure Type Stone,Wood Frame
Others
HOA Fee Include Common Area Maintenance,Heat,Professional Management,Reserve Fund Contributions,Sewer,Snow Removal,Water
Restrictions Restrictive Covenant,Utility Right Of Way
Tax ID 82959974
Ownership Private
Pets Description Restrictions
Read Less
GET MORE INFORMATION


