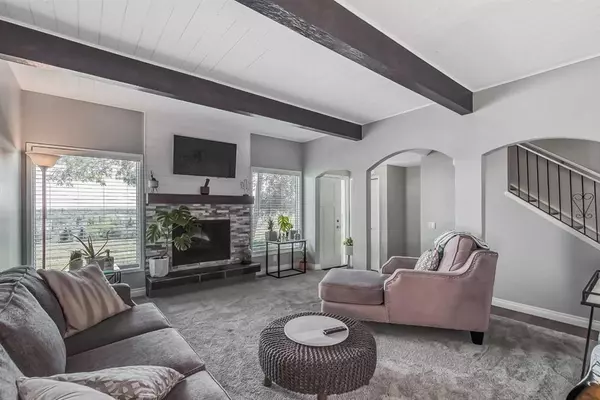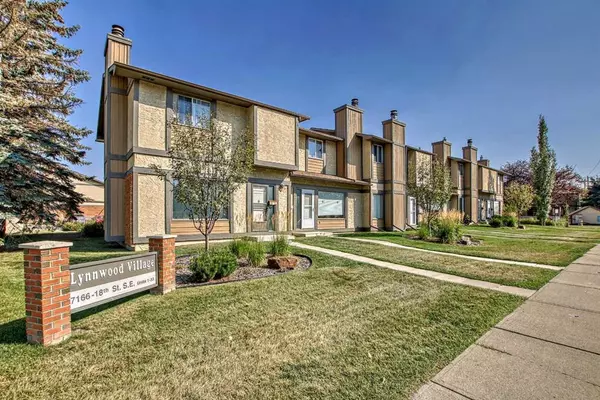For more information regarding the value of a property, please contact us for a free consultation.
7166 18 ST SE #17 Calgary, AB T2C 1Y9
Want to know what your home might be worth? Contact us for a FREE valuation!

Our team is ready to help you sell your home for the highest possible price ASAP
Key Details
Sold Price $395,000
Property Type Townhouse
Sub Type Row/Townhouse
Listing Status Sold
Purchase Type For Sale
Square Footage 1,279 sqft
Price per Sqft $308
Subdivision Ogden
MLS® Listing ID A2078565
Sold Date 09/28/23
Style 2 Storey
Bedrooms 3
Full Baths 1
Half Baths 1
Condo Fees $326
Originating Board Calgary
Year Built 1976
Annual Tax Amount $1,587
Tax Year 2023
Property Description
WOW!! That is all you are going to say as you walk thru this fully renovated (1 year ago) in highly sought after Lynnwood Village! This is the one you have been waiting for!! The upgrades are endless... New kitchen cabinets with quartz countertop (quartz also in upstairs bath and laundry room) - New bathrooms (toilet, tub, faucets, sinks, tile and lights) - New flooring throughout: hardwood flooring in kitchen, dining room, stairs and office (3rd bedroom) - New carpet in basement, bedroom and living room, vinyl plank in laundry and work out room... and there is more... ask your agent for the full list. You just need to come and see for yourself! 3 great sized bedrooms and fully finished basement gives loads of space (just over 1700 sq feet of living space). Not only is this an amazing home, but you are close to Bow River Pathway, outdoor pool, arena, 3 schools, community garden, community hall. grocery stores, drug store, restaurants, banks, convenience store, doctors office, dentist, Easy access to Glenmore, Deerfoot, Stoney Trail, Costco, Chinook Centre, Downtown, Foothills industrial area and future green line... Book your viewing today!
Location
Province AB
County Calgary
Area Cal Zone Se
Zoning M-C1 d75
Direction S
Rooms
Basement Finished, Full
Interior
Interior Features Beamed Ceilings
Heating Forced Air, Natural Gas
Cooling None
Flooring Carpet, Hardwood, Laminate
Fireplaces Number 1
Fireplaces Type Electric, Living Room, Mantle
Appliance Dishwasher, Electric Range, Microwave Hood Fan, Refrigerator, Washer/Dryer
Laundry In Basement
Exterior
Garage Assigned, Off Street, Stall
Garage Description Assigned, Off Street, Stall
Fence Fenced
Community Features Playground, Schools Nearby, Shopping Nearby, Tennis Court(s)
Amenities Available Racquet Courts
Roof Type Asphalt Shingle
Porch Rear Porch
Parking Type Assigned, Off Street, Stall
Exposure S
Total Parking Spaces 1
Building
Lot Description Backs on to Park/Green Space
Foundation Poured Concrete
Architectural Style 2 Storey
Level or Stories Two
Structure Type Cedar,Stucco,Wood Frame
Others
HOA Fee Include Amenities of HOA/Condo,Insurance,Maintenance Grounds,Professional Management,Reserve Fund Contributions
Restrictions Board Approval,Pets Allowed
Ownership Private
Pets Description Restrictions
Read Less
GET MORE INFORMATION




