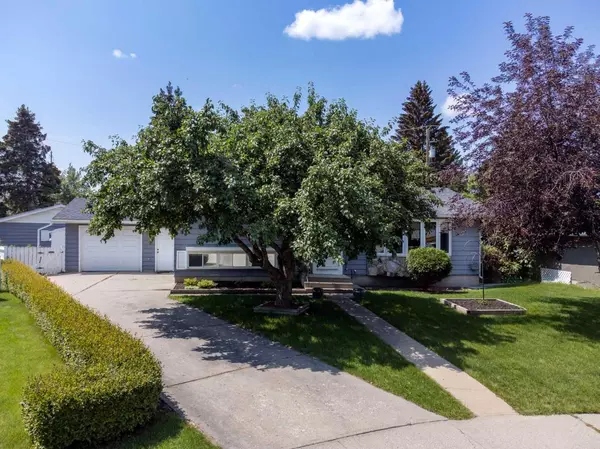For more information regarding the value of a property, please contact us for a free consultation.
74 Waskatenau CRES SW Calgary, AB T3C2X6
Want to know what your home might be worth? Contact us for a FREE valuation!

Our team is ready to help you sell your home for the highest possible price ASAP
Key Details
Sold Price $785,000
Property Type Single Family Home
Sub Type Detached
Listing Status Sold
Purchase Type For Sale
Square Footage 1,434 sqft
Price per Sqft $547
Subdivision Westgate
MLS® Listing ID A2081721
Sold Date 09/25/23
Style 4 Level Split
Bedrooms 4
Full Baths 2
Originating Board Calgary
Year Built 1962
Annual Tax Amount $5,155
Tax Year 2023
Lot Size 0.273 Acres
Acres 0.27
Property Description
Introducing a remarkable opportunity to own the largest lot in the highly sought-after Westgate neighbourhood! Nestled on over .27 acres, this 4 level split home presents a once-in-a-lifetime chance for discerning buyers. Immaculately maintained by its original owners, this residence exudes a warmth and charm that is truly unparalleled. As you step inside, you are greeted by a spacious family room that invites relaxation and cozy gatherings. Flowing seamlessly, the dining room offers an ideal setting for entertaining guests and creating lasting memories. The well-appointed kitchen boasts sleek granite countertops, providing an elegant space for culinary enthusiasts to unleash their creativity. The sun rooms feature a gas fireplace and plenty of space for entertaining family and friends.
Ascending to the upper level, you will find two generously sized bedrooms and 4-piece bathroom. The lower level features two additional bedrooms and 3-piece bathroom offering ample space for family, guests, or a home office. A large basement awaits, boasting abundant storage options and a convenient laundry area, fulfilling all of your organizational needs. Beyond the walls of this extraordinary home lies a true oasis. A single attached garage plus double detached garage offer ample parking and storage solutions. The expansive garden at the rear of the property is a nature lover's delight. The south facing yard offers abundant green space for outdoor activities and the perfect backdrop for summer gatherings or tranquil moments of solitude. Situated on a quite crescent, this home is surrounded by a host of amenities, including schools, parks, shopping, and dining options. With its prime location and exceptional features, this property truly embodies the epitome of inner city living. Don't miss this incredible opportunity to own a piece of Westgate's history. Call and book a showing today!
Location
Province AB
County Calgary
Area Cal Zone W
Zoning R-C1
Direction NE
Rooms
Basement Finished, Full
Interior
Interior Features Central Vacuum, Granite Counters, High Ceilings, Open Floorplan
Heating Forced Air
Cooling None
Flooring Hardwood, Linoleum
Fireplaces Number 1
Fireplaces Type Gas
Appliance Dishwasher, Dryer, Electric Stove, Garage Control(s), Refrigerator, Washer, Water Softener, Window Coverings
Laundry Lower Level
Exterior
Garage Double Garage Detached, Driveway, Garage Faces Front, Garage Faces Rear, Single Garage Attached
Garage Spaces 3.0
Garage Description Double Garage Detached, Driveway, Garage Faces Front, Garage Faces Rear, Single Garage Attached
Fence Fenced
Community Features Park, Playground, Schools Nearby, Shopping Nearby, Sidewalks, Street Lights, Walking/Bike Paths
Roof Type Asphalt Shingle
Porch Patio
Lot Frontage 46.66
Parking Type Double Garage Detached, Driveway, Garage Faces Front, Garage Faces Rear, Single Garage Attached
Total Parking Spaces 5
Building
Lot Description Back Lane, Back Yard, City Lot, Fruit Trees/Shrub(s), Gazebo, Front Yard, Lawn, Garden, Landscaped, Street Lighting, Pie Shaped Lot, Private
Foundation Poured Concrete
Architectural Style 4 Level Split
Level or Stories 4 Level Split
Structure Type Concrete,Mixed,Wood Frame
Others
Restrictions None Known
Tax ID 83112825
Ownership Private
Read Less
GET MORE INFORMATION




