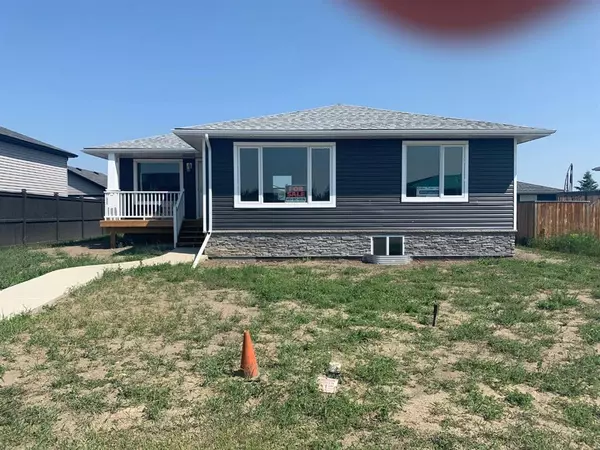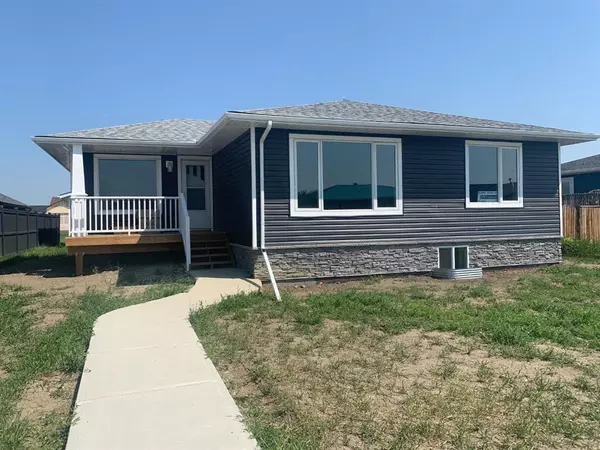For more information regarding the value of a property, please contact us for a free consultation.
328 Butte PL Stavely, AB T0L 1Z0
Want to know what your home might be worth? Contact us for a FREE valuation!

Our team is ready to help you sell your home for the highest possible price ASAP
Key Details
Sold Price $352,000
Property Type Single Family Home
Sub Type Detached
Listing Status Sold
Purchase Type For Sale
Square Footage 1,093 sqft
Price per Sqft $322
MLS® Listing ID A2061300
Sold Date 09/19/23
Style Bungalow
Bedrooms 2
Full Baths 1
Half Baths 1
Originating Board Calgary
Year Built 2022
Annual Tax Amount $3,766
Tax Year 2022
Lot Size 6,828 Sqft
Acres 0.16
Property Description
Completely restored 2 bedroom, 2 bath home merging details of the original design with a modern flare. You will definitely be impressed with the brand new kitchen. Offering white cabinetry, quartz counter tops, tiled backsplash, lighting and stainless steel appliances. Enjoy the separate dining room, great for the larger family gatherings or perhaps a office if you work from home. Living room is bright and spacious showcasing a feature ceiling. Master bedroom completed with walk-in closet and 2 pce ensuite. Lower level is a blank canvas just waiting to be developed to your needs. Nothing has been left untouched, roof, windows, siding, eaves troughing, fascia, plumbing, electrical, paint, hot water tank, added insulation under siding for efficiency. Enjoy your morning coffee or unwind at the end of the day on your front porch. Back yard has a 24' X 24' garage with enough space for a larger yard or RV parking. Stavely is a great community!
Location
Province AB
County Willow Creek No. 26, M.d. Of
Zoning R!
Direction S
Rooms
Basement Full, Unfinished
Interior
Interior Features Built-in Features, No Animal Home, No Smoking Home, Stone Counters, Sump Pump(s), Vinyl Windows, Walk-In Closet(s)
Heating Forced Air
Cooling None
Flooring Hardwood, Laminate
Appliance Dishwasher, Electric Stove, Garage Control(s), Refrigerator
Laundry In Basement
Exterior
Garage Double Garage Detached
Garage Spaces 2.0
Garage Description Double Garage Detached
Fence None
Community Features Golf, Park, Schools Nearby, Shopping Nearby
Roof Type Asphalt Shingle
Porch Front Porch, Patio
Lot Frontage 60.0
Parking Type Double Garage Detached
Exposure S
Total Parking Spaces 4
Building
Lot Description Back Lane
Foundation Poured Concrete
Architectural Style Bungalow
Level or Stories One
Structure Type Stone,Vinyl Siding,Wood Frame
Others
Restrictions None Known
Tax ID 57297394
Ownership Private
Read Less
GET MORE INFORMATION




