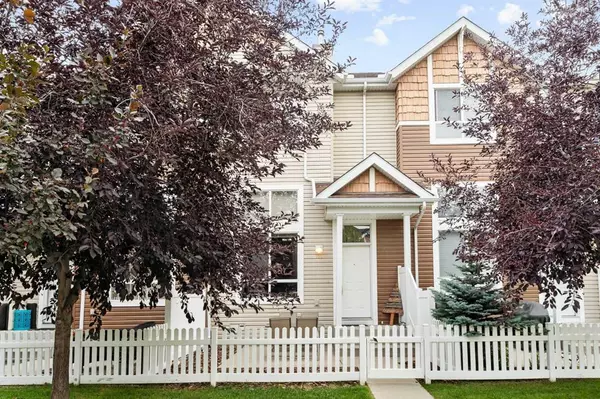For more information regarding the value of a property, please contact us for a free consultation.
131 Tuscany CT NW Calgary, AB T3L 2Y7
Want to know what your home might be worth? Contact us for a FREE valuation!

Our team is ready to help you sell your home for the highest possible price ASAP
Key Details
Sold Price $414,000
Property Type Townhouse
Sub Type Row/Townhouse
Listing Status Sold
Purchase Type For Sale
Square Footage 1,106 sqft
Price per Sqft $374
Subdivision Tuscany
MLS® Listing ID A2076146
Sold Date 09/08/23
Style 2 Storey Split
Bedrooms 2
Full Baths 2
Half Baths 1
Condo Fees $255
HOA Fees $18/ann
HOA Y/N 1
Originating Board Calgary
Year Built 2003
Annual Tax Amount $2,079
Tax Year 2023
Property Description
Welcome to Mosiac Mercato, a beautifully designed townhome community in one of Calgary's most desired communities - Tuscany. This complex offers its residents the serenity one looks for in a home while providing a contemporary design, and an unbeatable location with easy access to grocery shopping, restaurants, coffee shops, public transportation, Canada Olympic Park and easy to get out to the mountains for the weekend. The unit is immaculately kept and features a two-level split layout with an open concept kitchen which is ideal for entertaining, a nook with a workspace area, doors to the balcony for barbecuing, black appliances, and an attached double garage. The upstairs hosts a TWO primary bedroom layout with two 4-piece en suite bathrooms! There is also a full-sized washer and dryer in the basement, and a cozy white-gated front yard to enjoy in the summer. Call to book your appointment!
Location
Province AB
County Calgary
Area Cal Zone Nw
Zoning M-C1 d75
Direction W
Rooms
Basement Partial, Partially Finished
Interior
Interior Features See Remarks
Heating Forced Air, Natural Gas
Cooling None
Flooring Carpet, Laminate
Appliance Dishwasher, Dryer, Garage Control(s), Microwave, Oven, Refrigerator, Washer
Laundry In Basement, In Unit
Exterior
Garage Double Garage Detached
Garage Spaces 1.0
Garage Description Double Garage Detached
Fence Fenced
Community Features Clubhouse, Park, Playground, Schools Nearby, Shopping Nearby
Amenities Available Snow Removal, Trash, Visitor Parking
Roof Type Asphalt Shingle
Porch Patio
Parking Type Double Garage Detached
Exposure W
Total Parking Spaces 1
Building
Lot Description Front Yard, See Remarks
Foundation Poured Concrete
Architectural Style 2 Storey Split
Level or Stories Two
Structure Type Vinyl Siding,Wood Frame
Others
HOA Fee Include Common Area Maintenance,Insurance,Maintenance Grounds,Parking,Professional Management,Reserve Fund Contributions,Residential Manager,Snow Removal,Trash
Restrictions Board Approval
Ownership Private
Pets Description Restrictions
Read Less
GET MORE INFORMATION




