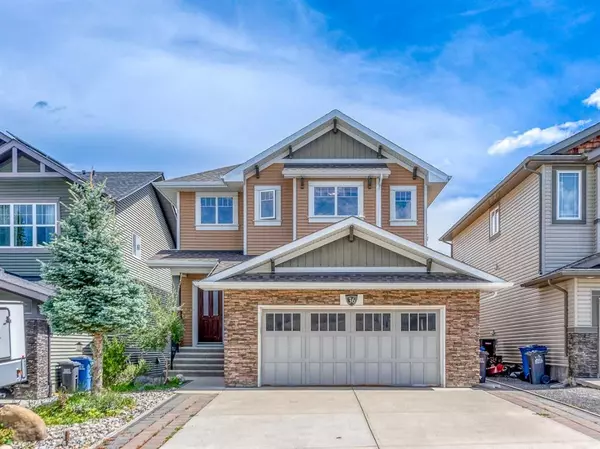For more information regarding the value of a property, please contact us for a free consultation.
36 Jumping Pound Rise Cochrane, AB T4C 0K5
Want to know what your home might be worth? Contact us for a FREE valuation!

Our team is ready to help you sell your home for the highest possible price ASAP
Key Details
Sold Price $695,000
Property Type Single Family Home
Sub Type Detached
Listing Status Sold
Purchase Type For Sale
Square Footage 2,259 sqft
Price per Sqft $307
Subdivision Jumping Pound Ridge
MLS® Listing ID A2074492
Sold Date 08/29/23
Style 2 Storey
Bedrooms 4
Full Baths 3
Half Baths 1
Originating Board Calgary
Year Built 2010
Annual Tax Amount $4,160
Tax Year 2023
Lot Size 4,486 Sqft
Acres 0.1
Property Description
Welcome to your dream home in the prestigious community of Jumping Pond Ridge! This stunning property offers over 3200 sqft of luxurious living space and oversized garage, situated in a desirable location with easy access to both Cochrane amenities and the breathtaking Rockies. Step inside and be captivated by the open floor concept that seamlessly flows through the main floor. Gorgeous hardwood floors lead you to a modern chef's kitchen that boasts brand new stainless steel appliances, including a brand new stove. The custom kitchen island tiles add a touch of sophistication, while the walkthrough pantry provides ample storage space for all your culinary needs. The dining nook, with its expansive patio doors, opens up to the spacious living room adorned with a cozy gas fireplace, creating the perfect ambiance for gatherings or relaxation. For those who appreciate details, the knock-down ceilings exude a contemporary flair.
Venture upstairs and discover a generously sized bonus room, perfect for family movie nights or a home office setup. The primary bedroom is an oasis of comfort, featuring an ensuite with a double vanity, a separate shower, and a luxurious soaker jet tub. Two additional well-proportioned bedrooms and a 4-piece bathroom complete the upper level, ensuring space and comfort for everyone. The fully-finished walk-out basement has been thoughtfully upgraded to accommodate an extra bedroom or versatile office/den, along with a convenient 3-piece bathroom. Hidden custom storage solutions can be found throughout the garage and the house, ensuring a clutter-free living experience. Outside, the beautifully landscaped backyard is a private haven featuring a garden and strategically planted trees that provide natural privacy. A shed offers additional storage for outdoor equipment. This home is not only a tranquil retreat but also a gateway to an active lifestyle. The community offers pathways, a toboggan hill, a playground, playing fields, and a creek, making it ideal for nature enthusiasts and families alike. With its prime location on the south side of the river, you'll relish easy access to Calgary and the majestic Rockies.
Don't miss the chance to call this gem of a property your own. Schedule a viewing today and discover the perfect blend of elegance, functionality, and convenience that awaits you in Jumping Pond Ridge!
Location
Province AB
County Rocky View County
Zoning R-LD
Direction W
Rooms
Basement Finished, Walk-Up To Grade
Interior
Interior Features Ceiling Fan(s), Central Vacuum, Closet Organizers, Granite Counters, Jetted Tub, Kitchen Island, No Animal Home, No Smoking Home, Open Floorplan, Pantry, Separate Entrance, Soaking Tub, Storage, Vaulted Ceiling(s), Vinyl Windows, Walk-In Closet(s)
Heating Forced Air
Cooling None
Flooring Carpet, Hardwood, Laminate, Tile
Fireplaces Number 1
Fireplaces Type Gas
Appliance Dishwasher, Electric Stove, Microwave Hood Fan, Refrigerator, Washer/Dryer, Window Coverings
Laundry Main Level
Exterior
Garage Double Garage Attached
Garage Spaces 2.0
Garage Description Double Garage Attached
Fence Fenced
Community Features Park, Playground, Schools Nearby, Shopping Nearby, Walking/Bike Paths
Roof Type Asphalt Shingle
Porch Balcony(s)
Lot Frontage 37.99
Parking Type Double Garage Attached
Total Parking Spaces 5
Building
Lot Description Back Yard, Fruit Trees/Shrub(s), Garden, See Remarks
Foundation Poured Concrete
Architectural Style 2 Storey
Level or Stories Two
Structure Type Concrete,Vinyl Siding,Wood Frame
Others
Restrictions None Known
Tax ID 84127402
Ownership Private
Read Less
GET MORE INFORMATION




