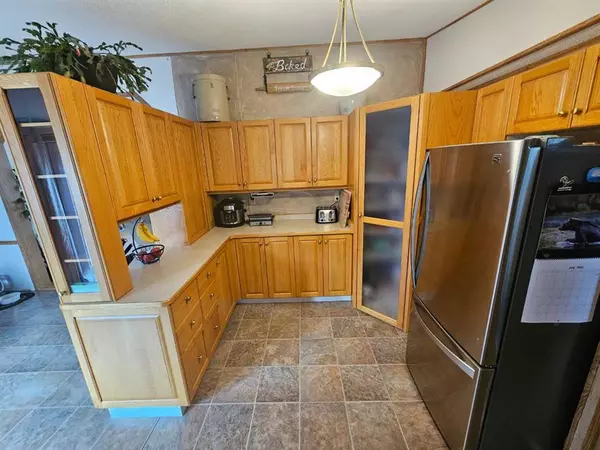For more information regarding the value of a property, please contact us for a free consultation.
4607 52 ST Peers, AB T0E 1W0
Want to know what your home might be worth? Contact us for a FREE valuation!

Our team is ready to help you sell your home for the highest possible price ASAP
Key Details
Sold Price $170,000
Property Type Single Family Home
Sub Type Detached
Listing Status Sold
Purchase Type For Sale
Square Footage 1,456 sqft
Price per Sqft $116
Subdivision Peers
MLS® Listing ID A2066005
Sold Date 08/24/23
Style Mobile
Bedrooms 3
Full Baths 2
Originating Board Alberta West Realtors Association
Year Built 1991
Annual Tax Amount $881
Tax Year 2022
Lot Size 7,076 Sqft
Acres 0.16
Property Description
Welcome to this bright and spacious 1456sq.ft home in the Hamlet of Peers, located at the end of a quiet "no exit" road. Inside you will find the kitchen with all appliances and abundance of cupboard space as well as a pantry for storage, dining room has garden doors and plenty of room for a table, large master bedroom with new flooring & paint, walk in closet & 4 piece ensuite with new shower & sink. The living room has a great sized window allowing natural light to flood the whole space and there are also 2 more spacious bedrooms and a 3 piece main bathroom. Outside, the 7000+ square foot lot is nicely landscaped with fencing & a gate to access the yard, garden boxes, compost boxes, fire pit, large deck, 2 sheds & a tarp carport. The driveway has ample room for parking multiple vehicles, camper, boat or anything else you might need room for! This home is move-in ready and waiting for its new owners! Peers is home to a grocery store w/ bakery, gas station, diner, gallery, feed store, rec complex & more.
Location
Province AB
County Yellowhead County
Zoning UND
Direction NW
Rooms
Basement None
Interior
Interior Features Ceiling Fan(s), Jetted Tub, Pantry, Walk-In Closet(s)
Heating Forced Air, Natural Gas
Cooling None
Flooring Hardwood, Linoleum, Vinyl Plank
Appliance Dishwasher, Microwave Hood Fan, Refrigerator, Stove(s), Washer/Dryer, Window Coverings
Laundry Main Level
Exterior
Garage Gravel Driveway, RV Access/Parking
Garage Description Gravel Driveway, RV Access/Parking
Fence Fenced
Community Features Airport/Runway, Playground, Shopping Nearby, Sidewalks
Utilities Available Electricity Connected, Natural Gas Connected, Sewer Connected, Water Connected
Roof Type Asphalt Shingle
Porch Deck, Side Porch
Lot Frontage 65.0
Parking Type Gravel Driveway, RV Access/Parking
Total Parking Spaces 8
Building
Lot Description Back Yard, Backs on to Park/Green Space, Front Yard, No Neighbours Behind, Irregular Lot, Landscaped
Building Description Wood Frame, 2 Sheds
Foundation Block
Sewer Public Sewer
Water Public
Architectural Style Mobile
Level or Stories One
Structure Type Wood Frame
Others
Restrictions None Known
Tax ID 57820077
Ownership Other
Read Less
GET MORE INFORMATION




