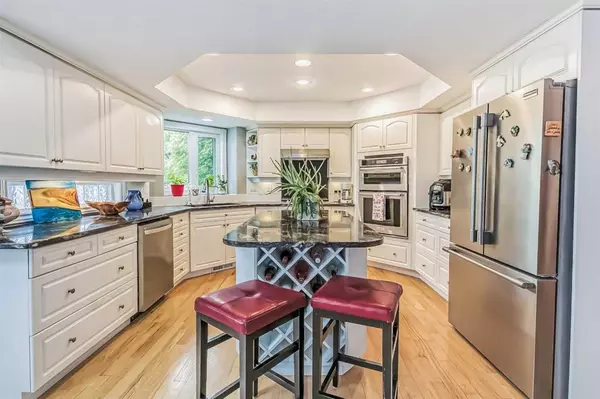For more information regarding the value of a property, please contact us for a free consultation.
124 Highwood DR Devon, AB T9G 1X1
Want to know what your home might be worth? Contact us for a FREE valuation!

Our team is ready to help you sell your home for the highest possible price ASAP
Key Details
Sold Price $477,350
Property Type Single Family Home
Sub Type Detached
Listing Status Sold
Purchase Type For Sale
Square Footage 1,753 sqft
Price per Sqft $272
Subdivision Devon
MLS® Listing ID A2072921
Sold Date 08/20/23
Style Bungalow
Bedrooms 4
Full Baths 3
Originating Board Central Alberta
Year Built 1994
Annual Tax Amount $3,782
Tax Year 2023
Lot Size 7,911 Sqft
Acres 0.18
Property Description
Visit REALTOR website for additional information. Welcome to 124 Highwood Drive, Devon, AB! This charming 4-bedroom, 3-bathroom home is a true gem in the heart of a friendly neighborhood. Step inside to find a spacious living area with abundant natural light, perfect for creating memorable moments with family and friends. The kitchen features modern appliances and ample storage, making meal preparation a breeze. Retreat to the cozy primary bedroom with its own private ensuite for a relaxing escape. Enjoy gatherings in the generous backyard, offering plenty of space for outdoor fun and gardening. Conveniently located near schools, parks, and amenities, this home is ready to welcome its new owners.Hot water tank and Furnaced replaced in 2018
Location
Province AB
County Leduc County
Zoning R
Direction N
Rooms
Basement Finished, Full
Interior
Interior Features Central Vacuum, Closet Organizers, French Door, No Smoking Home, Skylight(s), Storage, Sump Pump(s), Walk-In Closet(s)
Heating In Floor, Fireplace(s), Forced Air
Cooling None
Flooring Carpet, Hardwood, Tile
Fireplaces Number 1
Fireplaces Type Electric
Appliance Built-In Oven, Dishwasher, Dryer, Garage Control(s), Gas Cooktop, Microwave, Oven, Refrigerator, Stove(s), Washer/Dryer, Window Coverings
Laundry Main Level
Exterior
Garage Double Garage Attached
Garage Spaces 2.0
Garage Description Double Garage Attached
Fence Fenced
Community Features Golf, Park, Schools Nearby, Street Lights
Roof Type Asphalt
Porch Deck, Patio
Lot Frontage 49.22
Parking Type Double Garage Attached
Total Parking Spaces 2
Building
Lot Description Cul-De-Sac, Fruit Trees/Shrub(s), Gentle Sloping, Treed
Foundation Poured Concrete
Architectural Style Bungalow
Level or Stories One
Structure Type Concrete,Wood Frame
Others
Restrictions None Known
Tax ID 57288155
Ownership Private
Read Less
GET MORE INFORMATION




