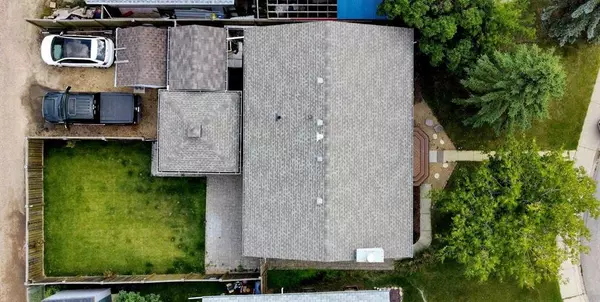For more information regarding the value of a property, please contact us for a free consultation.
5023 52 ST Bruderheim, AB T0B0S0
Want to know what your home might be worth? Contact us for a FREE valuation!

Our team is ready to help you sell your home for the highest possible price ASAP
Key Details
Sold Price $283,000
Property Type Single Family Home
Sub Type Detached
Listing Status Sold
Purchase Type For Sale
Square Footage 1,120 sqft
Price per Sqft $252
MLS® Listing ID A2067220
Sold Date 07/29/23
Style Bungalow
Bedrooms 4
Full Baths 2
Half Baths 1
Originating Board Central Alberta
Year Built 1978
Annual Tax Amount $3,072
Tax Year 2023
Lot Size 6,466 Sqft
Acres 0.15
Lot Dimensions 53x122
Property Description
Nestled in the family friendly and peaceful town of Bruderheim, and a short commute to Fort Saskatchewan, you'll find this cozy bungalow that is turn key and ready to call home! The main level of this inviting and tranquil bungalow offers you 1120 square feet of living space! Perfect for a growing or already established family! As you walk in to the property, you are greeted by a large entry way and large livingroom and large picture window for lots of natural light, and a stone faced, wood burning fireplace! The dining room has lots of space to place your table to host your family or guests for dinner, and the updated kitchen is so bright, very functional and has an abundance of cabinet and counter space! The main level also offers two spare bedrooms, a 4 piece washroom, primary bedroom large enough to easily have a king size bed with a two piece ensuite washroom. The basement boasts a large family room with corner gas fireplace, a large bedroom, a large laundry room, 3 piece washroom and a large storage room! This house is great for keeping warm in the winter with the fireplaces and cool in the summer with the newly installed central A/C!!! Outside you'll find tons of storage with the 10x10 and 10x12 sheds, a great place to relax after a long day of work under the pergola, or enjoy watching the kids play on the lush green grass with plenty of room to add a garden if you wanted. The yard is also fully fenced to ensure safety of pets and children while playing! The proximity to the bigger cities is also very convenient! Pride of ownership is evident in this lovely and welcoming home that could be yours next!
Location
Province AB
County Lamont County
Zoning Zone 62
Direction W
Rooms
Basement Finished, Full
Interior
Interior Features Dry Bar, Laminate Counters, No Smoking Home, Pantry, Storage, Sump Pump(s), Vinyl Windows
Heating Fireplace(s), Forced Air, Natural Gas
Cooling Central Air
Flooring Carpet, Ceramic Tile, Laminate
Fireplaces Number 2
Fireplaces Type Basement, Gas, Insert, Living Room, Mantle, Masonry, Wood Burning
Appliance Central Air Conditioner, Dishwasher, Electric Oven, Microwave Hood Fan, Refrigerator, Washer/Dryer, Window Coverings
Laundry In Basement
Exterior
Garage Off Street
Garage Description Off Street
Fence Fenced
Community Features Schools Nearby, Sidewalks, Walking/Bike Paths
Roof Type Asphalt Shingle
Porch Pergola
Lot Frontage 53.0
Parking Type Off Street
Total Parking Spaces 4
Building
Lot Description Back Lane, Back Yard, Cul-De-Sac, Gazebo, Lawn, Level, Pie Shaped Lot
Foundation Poured Concrete
Architectural Style Bungalow
Level or Stories One
Structure Type Concrete,Manufactured Floor Joist,Vinyl Siding,Wood Frame
Others
Restrictions None Known
Tax ID 57196694
Ownership Private
Read Less
GET MORE INFORMATION




