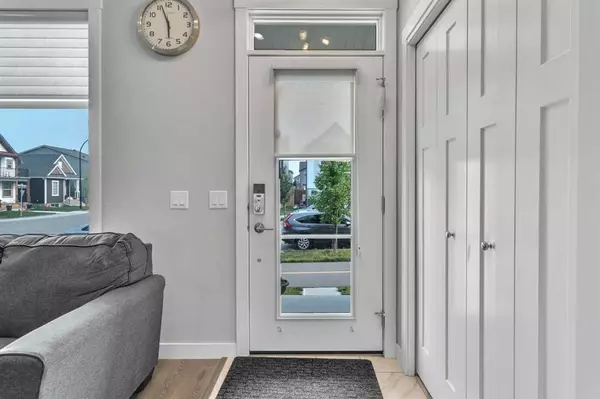For more information regarding the value of a property, please contact us for a free consultation.
902 Livingston WAY NE Calgary, AB T3P1L6
Want to know what your home might be worth? Contact us for a FREE valuation!

Our team is ready to help you sell your home for the highest possible price ASAP
Key Details
Sold Price $573,000
Property Type Single Family Home
Sub Type Semi Detached (Half Duplex)
Listing Status Sold
Purchase Type For Sale
Square Footage 1,499 sqft
Price per Sqft $382
Subdivision Livingston
MLS® Listing ID A2064843
Sold Date 07/20/23
Style 2 Storey,Side by Side
Bedrooms 3
Full Baths 2
Half Baths 1
HOA Fees $35/ann
HOA Y/N 1
Originating Board Calgary
Year Built 2019
Annual Tax Amount $3,308
Tax Year 2023
Lot Size 2,464 Sqft
Acres 0.06
Property Description
Welcome home to this well maintained and spacious Semi-Detached property! With the walking paths, nearby HOA Facilities (including a spray park!), and quick access to Stoney, this home is in the perfect location. Upon entry, you’ll find the living room with a convenient cubby to place your TV directly opposite. Further into the home, you’ll see the half bath on your left, with an additional closet and tech space. At the back of the home there is a well lit dining room and gourmet kitchen, complete with range hood, wall oven, and built-in cooktop. Heading upstairs you are welcomed to the large bonus room that helps separate the Primary and secondary bedrooms. Towards the secondary bedrooms there is a full bathroom just for the kids, and 2 well laid out rooms with their own private closets, one of which is a walk-in closet. Heading towards the front of the home, you’ll find the large primary bedroom, complete with a walk-in closet, sealed off water closet, and a stand up shower. Now heading into the basement, you’ll see the side entry, ready for whatever you plan to develop, and the undeveloped space that will be your blank slate, you won’t have to worry about chipping up concrete to install a bathroom drain either, since the builder had that done during the construction of the home! Outside, you’ll find a 10x10 deck with a fence separating you from your attached neighbour, and a detached garage to keep your vehicles or projects sheltered in the winter. Call your favourite realtor today and make this home yours!
Location
Province AB
County Calgary
Area Cal Zone N
Zoning R-G
Direction S
Rooms
Basement Full, Unfinished
Interior
Interior Features Bathroom Rough-in, Kitchen Island, No Animal Home, No Smoking Home, Quartz Counters
Heating Forced Air, Natural Gas
Cooling None
Flooring Carpet, Laminate, Tile
Appliance Built-In Oven, Dishwasher, Electric Cooktop, Microwave, Range Hood, Refrigerator, Washer/Dryer, Window Coverings
Laundry Upper Level
Exterior
Garage Alley Access, Double Garage Detached
Garage Spaces 2.0
Garage Description Alley Access, Double Garage Detached
Fence Partial
Community Features Park, Playground, Walking/Bike Paths
Amenities Available Playground
Roof Type Asphalt Shingle
Porch Deck
Lot Frontage 22.15
Parking Type Alley Access, Double Garage Detached
Exposure N
Total Parking Spaces 2
Building
Lot Description Back Lane, Back Yard, Lawn, Interior Lot, Rectangular Lot
Foundation Poured Concrete
Architectural Style 2 Storey, Side by Side
Level or Stories Two
Structure Type Vinyl Siding,Wood Frame
Others
Restrictions None Known
Tax ID 83141481
Ownership Private
Read Less
GET MORE INFORMATION




