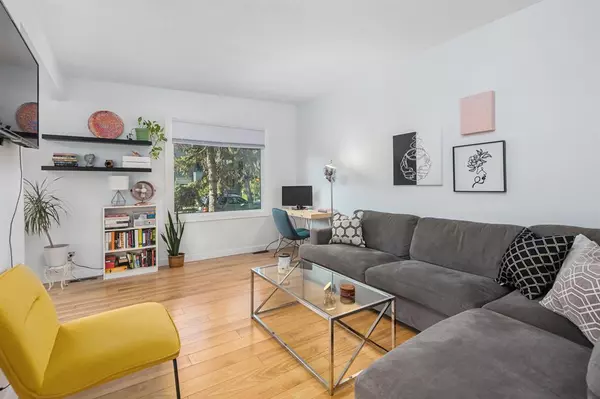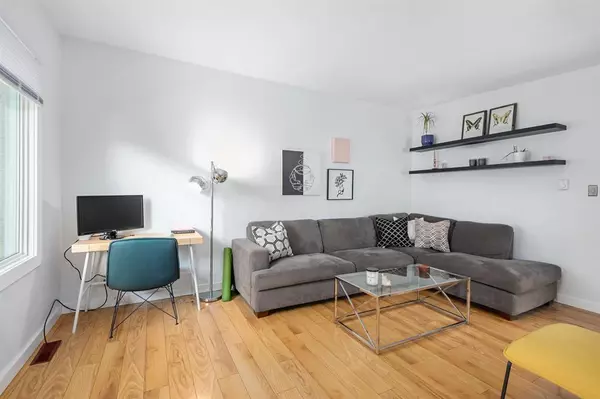For more information regarding the value of a property, please contact us for a free consultation.
1734 29 AVE SW #1 Calgary, AB T2T 1M7
Want to know what your home might be worth? Contact us for a FREE valuation!

Our team is ready to help you sell your home for the highest possible price ASAP
Key Details
Sold Price $341,100
Property Type Townhouse
Sub Type Row/Townhouse
Listing Status Sold
Purchase Type For Sale
Square Footage 495 sqft
Price per Sqft $689
Subdivision South Calgary
MLS® Listing ID A2053709
Sold Date 07/18/23
Style Bi-Level
Bedrooms 2
Full Baths 1
Half Baths 1
Condo Fees $200
Originating Board Calgary
Year Built 1973
Annual Tax Amount $1,694
Tax Year 2022
Property Description
Welcome Home! This bright bi-level condo offers 979 sqft of living space and is located close to Marda Loop and all the amenities of 17th Avenue. The main floor features an open floorplan with a well appointed kitchen, a large living room and dining area with access to your private balcony plus the 2 piece bath with laundry. The fully finished basement has large windows throughout, the primary bedroom with double closets, a 2nd good sized bedroom - perfect for a roommate or home office, the main bath and storage. This front facing unit has newer windows throughout and you have an assigned parking stall plus plenty of parking on the street for your guests. With being just minutes away from transit, parks, downtown, Mount Royal University, and don't forget about the farmer's market held in the community every Sunday during the summer months, this home is not to be missed! Perfect for your first time buyer or an investor. Windows and carpets replaced 2019, furnace 2007, hot water heater 2014.
Location
Province AB
County Calgary
Area Cal Zone Cc
Zoning M-C1
Direction S
Rooms
Basement Finished, Full
Interior
Interior Features Open Floorplan, Primary Downstairs, Storage
Heating Forced Air
Cooling None
Flooring Carpet, Laminate, Other
Appliance Dishwasher, Dryer, Electric Stove, Refrigerator, Washer
Laundry In Bathroom, In Unit, Laundry Room, Main Level
Exterior
Garage Alley Access, Assigned, Off Street, On Street, See Remarks, Stall
Garage Description Alley Access, Assigned, Off Street, On Street, See Remarks, Stall
Fence Partial
Community Features Park, Playground, Schools Nearby, Shopping Nearby, Sidewalks, Street Lights
Amenities Available Parking
Roof Type Tar/Gravel
Porch Balcony(s)
Parking Type Alley Access, Assigned, Off Street, On Street, See Remarks, Stall
Exposure S
Total Parking Spaces 1
Building
Lot Description Back Lane, Lawn, Landscaped
Foundation Poured Concrete
Architectural Style Bi-Level
Level or Stories Bi-Level
Structure Type Brick,Stucco,Wood Frame
Others
HOA Fee Include Insurance,Parking,Reserve Fund Contributions
Restrictions None Known
Tax ID 83202324
Ownership Private
Pets Description Call
Read Less
GET MORE INFORMATION




