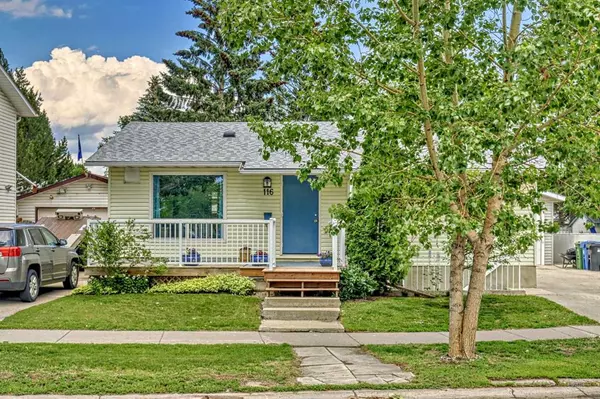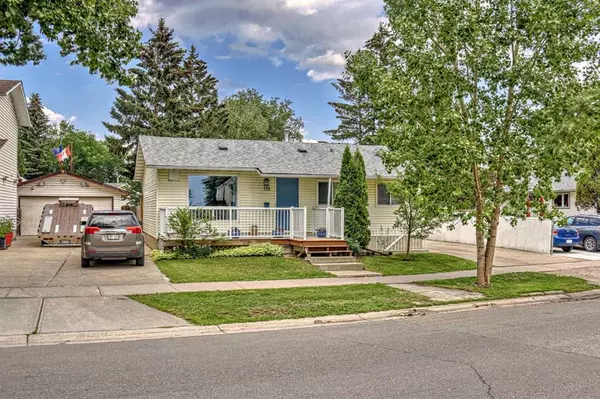For more information regarding the value of a property, please contact us for a free consultation.
116 Lynnview RD SE Calgary, AB T2C 1X4
Want to know what your home might be worth? Contact us for a FREE valuation!

Our team is ready to help you sell your home for the highest possible price ASAP
Key Details
Sold Price $528,000
Property Type Single Family Home
Sub Type Detached
Listing Status Sold
Purchase Type For Sale
Square Footage 1,010 sqft
Price per Sqft $522
Subdivision Ogden
MLS® Listing ID A2059462
Sold Date 07/11/23
Style Bungalow
Bedrooms 3
Full Baths 2
Originating Board Calgary
Year Built 1975
Annual Tax Amount $2,730
Tax Year 2023
Lot Size 5,435 Sqft
Acres 0.12
Property Description
Affordable Bungalow & it includes a Bonus Mortgage Helper! Tons of Value & Character throughout. Separate concrete front entrance to a light & bright one bedroom illegal suite boasting 7 windows flooding the lower level with natural light! Double drywall on the ceiling with knock down texturing, laminate flooring & its own Laundry. The front entrance is inviting with 19' X 7' deck leading to a open floor plan with arched feature wall between Kitchen & Living Room. Two bedrooms up & the third converted to a laundry / flex room featuring Art Glass doors. The 26 x24 double garage with 9 ft ceilings has brand new siding, drywalled, heated & the attic has blown in insulation perfect for the home workshop, Shelves included! Sitting Pretty & enjoy the views to the west from your Deck with the River Valley & escarpment literally across the Street.
Location
Province AB
County Calgary
Area Cal Zone Se
Zoning R-C1
Direction W
Rooms
Basement Separate/Exterior Entry, Finished, Full, Suite
Interior
Interior Features Separate Entrance, Vinyl Windows
Heating Forced Air
Cooling None
Flooring Carpet
Appliance Dryer, Electric Stove, Refrigerator, Washer/Dryer, Window Coverings
Laundry Laundry Room, Lower Level, Main Level
Exterior
Garage 220 Volt Wiring, Double Garage Detached, Heated Garage, Oversized, Paved
Garage Spaces 2.0
Garage Description 220 Volt Wiring, Double Garage Detached, Heated Garage, Oversized, Paved
Fence Fenced
Community Features Golf, Pool, Schools Nearby, Shopping Nearby, Walking/Bike Paths
Roof Type Asphalt Shingle
Porch Deck, Front Porch, Patio
Lot Frontage 54.04
Parking Type 220 Volt Wiring, Double Garage Detached, Heated Garage, Oversized, Paved
Total Parking Spaces 4
Building
Lot Description Back Yard
Foundation Poured Concrete
Architectural Style Bungalow
Level or Stories One
Structure Type Vinyl Siding,Wood Frame
Others
Restrictions None Known
Tax ID 82799897
Ownership Private
Read Less
GET MORE INFORMATION




