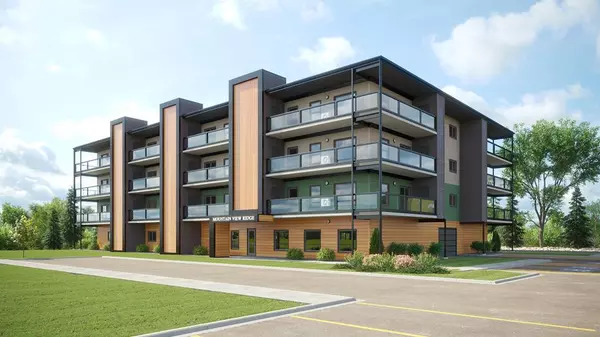For more information regarding the value of a property, please contact us for a free consultation.
404 1st AVE SE #405 Diamond Valley, AB T0L 0H0
Want to know what your home might be worth? Contact us for a FREE valuation!

Our team is ready to help you sell your home for the highest possible price ASAP
Key Details
Sold Price $322,500
Property Type Condo
Sub Type Apartment
Listing Status Sold
Purchase Type For Sale
Square Footage 975 sqft
Price per Sqft $330
MLS® Listing ID A2053740
Sold Date 06/22/23
Style Low-Rise(1-4)
Bedrooms 2
Full Baths 2
Condo Fees $303/mo
Originating Board Calgary
Year Built 2024
Property Description
This project is 75% sold out - better act fast as there are a few units left! Check out this amazing 2 bedroom, 975 sq ft, 4th floor apartment that comes with 9 foot ceilings and all the modern finishes including AC! The large north facing 6ft wide covered balcony overlooks the prairie landscape and has a storage unit at one end plus a natural gas bbq hookup. Buy now with a low 10% deposit and get the home you want at early bird pre-construction prices and move in Summer 2024! Construction is set to start very soon. Heated ground level parking - no dingy underground parking here! Each stall is roughed in for personal EV charge stations. Concrete core floor and steel beam construction make for a very quiet building which enables it to be completely pet friendly. There is even a heated dog wash in the parkade. Diamond Valley, formally known as Black Diamond, offers many great amenities which includes a hospital. The major shopping districts of Okotoks are 15 mins away and Calgary is a 30 min drive. Kananaskis country for the outdoor adventurists is only 20 minutes away for hiking, biking, fishing, cross country skiing and camping! There are 22 air conditioned units in this complex ranging from 785 sq ft to 1,652 sq ft. Low condo fees with heat included!. Check out the property brochure link or the virtual tour link for more information. Sales centre consultations by appointment. RMS level 4 Measurements taken from builders floor plans pre-construction and include the non heated but powered storage rooms accessed off the deck. Pictures are from a showshuite and are for representation purposes only of what the finishes are like in this unit.
Location
Province AB
County Foothills County
Zoning R3
Direction S
Rooms
Basement None
Interior
Interior Features High Ceilings, Low Flow Plumbing Fixtures, Open Floorplan, Recessed Lighting, Storage, Vinyl Windows
Heating Boiler, Natural Gas
Cooling Wall Unit(s)
Flooring Carpet, Vinyl
Appliance Dishwasher, Microwave Hood Fan, Wall/Window Air Conditioner
Laundry In Unit, Laundry Room
Exterior
Garage Additional Parking, Common, Garage Door Opener, Heated Garage, Parkade, Private Electric Vehicle Charging Station(s), Workshop in Garage
Garage Description Additional Parking, Common, Garage Door Opener, Heated Garage, Parkade, Private Electric Vehicle Charging Station(s), Workshop in Garage
Community Features Shopping Nearby, Sidewalks, Street Lights
Amenities Available Elevator(s), Parking, Secured Parking, Snow Removal, Visitor Parking, Workshop
Roof Type Asphalt Shingle
Accessibility Accessible Approach with Ramp, Accessible Common Area, Accessible Doors, Accessible Elevator Installed, Central Living Area, Customized Wheelchair Accessible
Porch Deck
Parking Type Additional Parking, Common, Garage Door Opener, Heated Garage, Parkade, Private Electric Vehicle Charging Station(s), Workshop in Garage
Exposure N
Total Parking Spaces 1
Building
Story 4
Foundation Poured Concrete
Architectural Style Low-Rise(1-4)
Level or Stories Single Level Unit
Structure Type Composite Siding,Concrete,Metal Frame,Vinyl Siding,Wood Frame
New Construction 1
Others
HOA Fee Include Amenities of HOA/Condo,Common Area Maintenance,Heat,Insurance,Maintenance Grounds,Reserve Fund Contributions,Sewer,Snow Removal,Trash,Water
Restrictions Call Lister,Pets Allowed,See Remarks
Ownership Private
Pets Description Yes
Read Less
GET MORE INFORMATION




