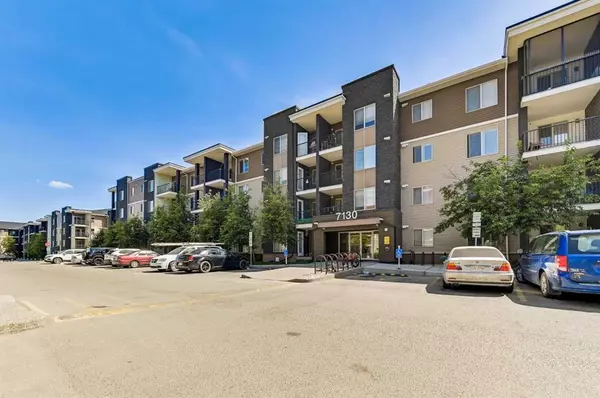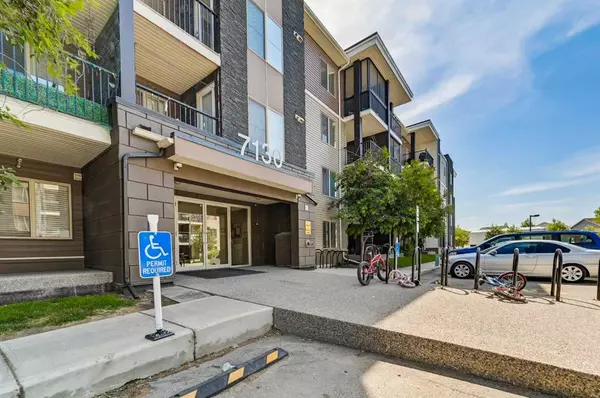For more information regarding the value of a property, please contact us for a free consultation.
7130 80 AVE NE #401 Calgary, AB T3J 0N5
Want to know what your home might be worth? Contact us for a FREE valuation!

Our team is ready to help you sell your home for the highest possible price ASAP
Key Details
Sold Price $300,000
Property Type Condo
Sub Type Apartment
Listing Status Sold
Purchase Type For Sale
Square Footage 969 sqft
Price per Sqft $309
Subdivision Saddle Ridge
MLS® Listing ID A2055971
Sold Date 06/19/23
Style Low-Rise(1-4)
Bedrooms 2
Full Baths 2
Condo Fees $490/mo
Originating Board Calgary
Year Built 2013
Annual Tax Amount $1,389
Tax Year 2023
Property Description
TOP FLOOR | 2 BED | 2 BATH | CORNER UNIT | NEARLY 970 SQFT - Welcome to your next home in the great community of Saddleridge! This unit offers 2 bedrooms, 2 bathrooms, and newly installed luxury vinyl plank flooring. Enjoy ample sunlight and a spacious deck with stunning views. The kitchen features stone countertops and stainless steel appliances. Perfect for new Canadian families or first-time buyers/investors. Don't miss this opportunity! Contact us today to arrange a viewing.
Location
Province AB
County Calgary
Area Cal Zone Ne
Zoning M-2
Direction NE
Interior
Interior Features Granite Counters, No Animal Home, No Smoking Home
Heating Baseboard
Cooling None
Flooring Vinyl Plank
Appliance Dishwasher, Dryer, Electric Stove, Microwave Hood Fan, Washer, Window Coverings
Laundry In Unit, Main Level
Exterior
Garage Parkade, Underground
Garage Description Parkade, Underground
Community Features Schools Nearby, Shopping Nearby
Amenities Available Elevator(s)
Porch Deck
Parking Type Parkade, Underground
Exposure NE
Total Parking Spaces 1
Building
Story 4
Architectural Style Low-Rise(1-4)
Level or Stories Single Level Unit
Structure Type Brick,Vinyl Siding,Wood Frame
Others
HOA Fee Include Common Area Maintenance,Heat,Maintenance Grounds,Professional Management,Reserve Fund Contributions,Snow Removal,Trash,Water
Restrictions None Known
Ownership Private
Pets Description Restrictions, Cats OK, Dogs OK
Read Less
GET MORE INFORMATION




