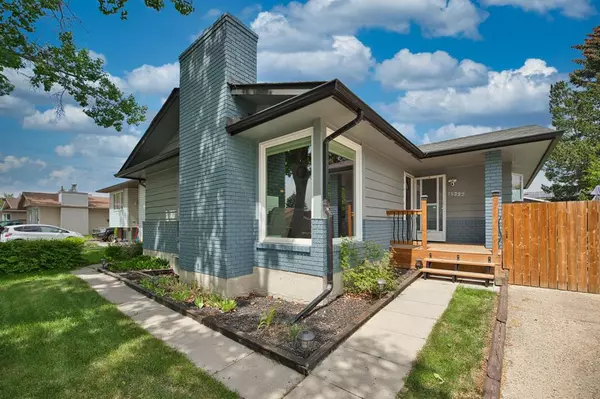For more information regarding the value of a property, please contact us for a free consultation.
15227 Deer Run DR SE Calgary, AB T2J 5P8
Want to know what your home might be worth? Contact us for a FREE valuation!

Our team is ready to help you sell your home for the highest possible price ASAP
Key Details
Sold Price $545,000
Property Type Single Family Home
Sub Type Detached
Listing Status Sold
Purchase Type For Sale
Square Footage 1,170 sqft
Price per Sqft $465
Subdivision Deer Run
MLS® Listing ID A2053098
Sold Date 06/05/23
Style Bungalow
Bedrooms 5
Full Baths 2
Originating Board Calgary
Year Built 1978
Annual Tax Amount $2,477
Tax Year 2022
Lot Size 5,575 Sqft
Acres 0.13
Property Description
This home, nestled in the highly sought-after community of Deer Run, is perfectly suited for both investors and families alike. The current homeowners have truly loved living in this community, and you will too, thanks to its close proximity to Fish Creek Park, playgrounds, schools, and shopping. Everything you need is just a stone's throw away. As you approach the home, you'll immediately notice its well-maintained exterior, which was recently painted in 2021. The inviting curb appeal sets the tone for what awaits inside. Thoughtfully designed, the cozy and spacious main level seamlessly connects the living room, dining area, and kitchen, making it perfect for both everyday living and entertaining. The large windows, replaced in 2017, allow sunlight to pour in, creating a bright and welcoming atmosphere. Luxury vinyl plank flooring flows seamlessly throughout, providing durability and easy maintenance. The living room takes center stage with its stunning brick fireplace, while vaulted wood beam ceilings lend a sense of character and elegance. The kitchen features a large island adorned with beautiful quartz countertops. This focal point not only provides ample workspace but also acts as a gathering spot for family and friends. Also on the main level, you'll find three well-proportioned bedrooms, including the primary bedroom featuring a walk-in closet and a convenient pocket door leading to the updated four-piece bathroom with double sinks. The lower level offers an exciting opportunity with its separate entrance, providing extra living space and endless possibilities. Complete with two bedrooms, an updated four-piece bathroom, a versatile living room with another brick fireplace, and a kitchen, this lower level is perfect for hosting extended family members or even generating rental income. Additional updates include the furnace in 2015 and the water heater in 2019. Outside, the backyard serves as a private retreat offering ample space for outdoor activities and relaxation. Whether you're hosting a summer barbecue, gardening, or simply enjoying some fresh air, this backyard has space for it all. Parking will never be a concern. The extra-long driveway provides space for multiple vehicles as well as the convenience of RV parking. Don't miss this remarkable opportunity!
Location
Province AB
County Calgary
Area Cal Zone S
Zoning R-C1
Direction S
Rooms
Basement Separate/Exterior Entry, Finished, Full, Suite
Interior
Interior Features Beamed Ceilings, Ceiling Fan(s), Double Vanity, Kitchen Island, No Smoking Home, Open Floorplan, Quartz Counters, Separate Entrance, Vaulted Ceiling(s), Vinyl Windows
Heating Forced Air
Cooling None
Flooring Carpet, Vinyl Plank
Fireplaces Number 2
Fireplaces Type Basement, Brick Facing, Living Room, Mixed
Appliance Dishwasher, Dryer, Microwave Hood Fan, Range Hood, Washer, Washer/Dryer Stacked, Window Coverings
Laundry Lower Level, Main Level, Multiple Locations
Exterior
Garage Driveway, Off Street, Parking Pad, RV Access/Parking
Garage Description Driveway, Off Street, Parking Pad, RV Access/Parking
Fence Fenced
Community Features Park, Playground, Schools Nearby, Shopping Nearby, Walking/Bike Paths
Roof Type Asphalt Shingle
Porch Front Porch
Lot Frontage 47.74
Parking Type Driveway, Off Street, Parking Pad, RV Access/Parking
Total Parking Spaces 3
Building
Lot Description Back Yard, Front Yard, Low Maintenance Landscape
Foundation Poured Concrete
Architectural Style Bungalow
Level or Stories One
Structure Type Brick,Wood Frame,Wood Siding
Others
Restrictions Utility Right Of Way
Tax ID 83136840
Ownership Private
Read Less
GET MORE INFORMATION




