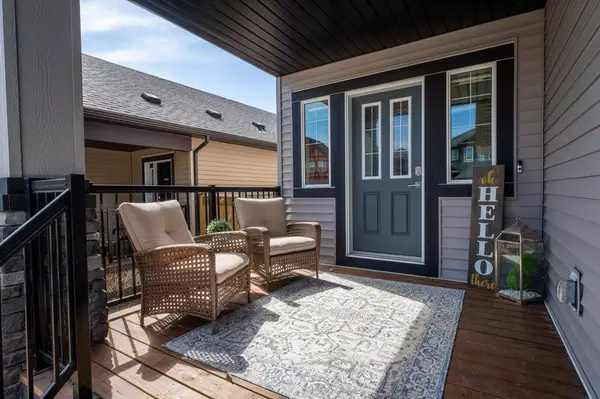For more information regarding the value of a property, please contact us for a free consultation.
2596 Ravenslea GDNS SE Airdrie, AB T4A 0T2
Want to know what your home might be worth? Contact us for a FREE valuation!

Our team is ready to help you sell your home for the highest possible price ASAP
Key Details
Sold Price $691,000
Property Type Single Family Home
Sub Type Detached
Listing Status Sold
Purchase Type For Sale
Square Footage 1,956 sqft
Price per Sqft $353
Subdivision Ravenswood
MLS® Listing ID A2045948
Sold Date 05/08/23
Style 2 Storey
Bedrooms 4
Full Baths 3
Half Baths 1
Originating Board Calgary
Year Built 2014
Annual Tax Amount $3,430
Tax Year 2022
Lot Size 4,258 Sqft
Acres 0.1
Property Description
Welcome to your dream home in the sought-after community of Ravenswood in Airdrie! This stunning 2-story home boasts 1956 square feet of luxurious living space Plus fully finished basement and double attached garage. As you step inside, you'll immediately be struck by the abundance of natural light flooding through the windows, illuminating the open concept main floor.
With 4 spacious bedrooms and 3.5 bathrooms, this home is perfect for families of all sizes. The primary bedroom is a true oasis, featuring a spa-like 5-piece ensuite bathroom that will leave you feeling relaxed and refreshed. a huge bonus room creates a great second living area, home office area or to be used as you see fit. You'll love the attention to detail throughout the home, from the high-end finishes , to the 9' ceilings, to the beautiful floors.
The sunny south-facing backyard is perfect for soaking up the sun and enjoying outdoor living. Imagine hosting summer barbecues and family gatherings in this gorgeous space wit a deck and a that spans the width of the home and a concrete walkway the down the entire side of the home. When it's time to cook, you'll be delighted by the beautiful kitchen, complete with quartz countertops, stainless steel appliances, a large center island, and a convenient walk-through pantry.
Offering the perfect combination of tranquility and convenience. You'll love the nearby Schools, parks, playgrounds, and walking paths, as well as the easy access to shopping, dining, and entertainment, and only minutes to Calgary.
Don't miss your chance to make this stunning home your own!
Location
Province AB
County Airdrie
Zoning R1
Direction N
Rooms
Basement Finished, Full
Interior
Interior Features Double Vanity, Granite Counters, High Ceilings, Kitchen Island
Heating Forced Air, Natural Gas
Cooling None
Flooring Carpet, Ceramic Tile, Vinyl
Fireplaces Number 2
Fireplaces Type Double Sided, Electric, Gas, Living Room, See Through, Stone
Appliance Dishwasher, Dryer, Microwave, Range Hood, Refrigerator, Stove(s), Washer
Laundry Upper Level
Exterior
Garage Double Garage Attached
Garage Spaces 2.0
Garage Description Double Garage Attached
Fence Fenced
Community Features Playground, Schools Nearby, Shopping Nearby, Sidewalks, Street Lights, Walking/Bike Paths
Roof Type Asphalt Shingle
Porch Deck
Lot Frontage 42.19
Parking Type Double Garage Attached
Total Parking Spaces 4
Building
Lot Description Back Lane, Back Yard, Low Maintenance Landscape, Landscaped
Foundation Poured Concrete
Architectural Style 2 Storey
Level or Stories Two
Structure Type Stone,Vinyl Siding,Wood Frame
Others
Restrictions None Known
Tax ID 78814176
Ownership Private
Read Less
GET MORE INFORMATION




