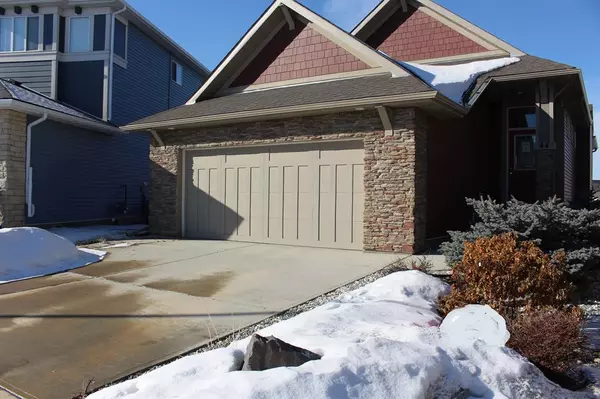For more information regarding the value of a property, please contact us for a free consultation.
44 Legacy CT SE Calgary, AB T2X 2E6
Want to know what your home might be worth? Contact us for a FREE valuation!

Our team is ready to help you sell your home for the highest possible price ASAP
Key Details
Sold Price $619,000
Property Type Single Family Home
Sub Type Detached
Listing Status Sold
Purchase Type For Sale
Square Footage 1,366 sqft
Price per Sqft $453
Subdivision Legacy
MLS® Listing ID A2025385
Sold Date 02/22/23
Style Bungalow
Bedrooms 3
Full Baths 2
Half Baths 1
HOA Fees $5/ann
HOA Y/N 1
Originating Board Calgary
Year Built 2015
Annual Tax Amount $4,375
Tax Year 2022
Lot Size 7,954 Sqft
Acres 0.18
Property Description
Handicapped capable, 1+ 2-bedroom bungalow w/elevator in prime location Cul-de-sac. Main level boasts a well-designed kitchen with large granite counter, extended height cabinetry & plenty of workspace. Spacious Great Rm featuring a full height Ceramic faced Gas Fireplace. 9 ft Knockdown ceiling, pot lighting. Small Den w/access to the elevator. Principal Bedroom features large Ensuite with "roll in/2 head shower" (no tub). Main floor laundry. 2pc powder rm. Door to deck, great for BBQ. Engineered Hardwood (buyer to verify) throughout most of the main. Fully finished Lower level with generous Family Room, w/snack area, wet bar & cabinets + 2 Bedrooms & 4pc Bathroom. Elevator takes you from garage/main/basement. Double Attached garage. Huge Unfinished lot partially fenced. Prime location, close to bus & shopping. Note: pictures are staged.
Location
Province AB
County Calgary
Area Cal Zone S
Zoning R-1s
Direction E
Rooms
Basement Finished, Full
Interior
Interior Features Elevator, Granite Counters, High Ceilings, Kitchen Island, Open Floorplan, See Remarks, Walk-In Closet(s)
Heating Forced Air, Natural Gas
Cooling None
Flooring Carpet, Ceramic Tile, Hardwood
Fireplaces Number 1
Fireplaces Type Gas, Living Room, See Remarks, Tile
Appliance None
Laundry Main Level
Exterior
Garage Concrete Driveway, Double Garage Attached
Garage Spaces 2.0
Garage Description Concrete Driveway, Double Garage Attached
Fence Partial
Community Features Playground, Shopping Nearby
Amenities Available Other
Roof Type Asphalt Shingle
Accessibility Accessible Elevator Installed, Wheel-In Shower
Porch Deck
Lot Frontage 21.33
Parking Type Concrete Driveway, Double Garage Attached
Exposure SW
Total Parking Spaces 4
Building
Lot Description Back Yard, Cul-De-Sac, See Remarks
Foundation Poured Concrete
Architectural Style Bungalow
Level or Stories One
Structure Type Composite Siding,Stone,Vinyl Siding
Others
Restrictions Restrictive Covenant-Building Design/Size,Utility Right Of Way
Tax ID 76353608
Ownership Bank/Financial Institution Owned
Read Less
GET MORE INFORMATION




