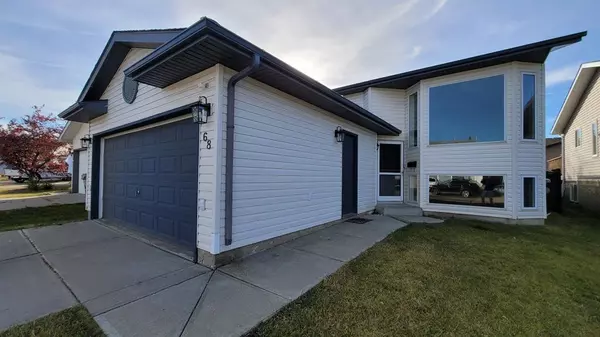For more information regarding the value of a property, please contact us for a free consultation.
68 La Costa Fairway Close Stony Plain, AB T7Z 2A5
Want to know what your home might be worth? Contact us for a FREE valuation!

Our team is ready to help you sell your home for the highest possible price ASAP
Key Details
Sold Price $357,500
Property Type Single Family Home
Sub Type Detached
Listing Status Sold
Purchase Type For Sale
Square Footage 989 sqft
Price per Sqft $361
Subdivision The Fairways_Stpl
MLS® Listing ID A2005125
Sold Date 11/18/22
Style Bi-Level
Bedrooms 5
Full Baths 2
Originating Board Calgary
Year Built 1996
Annual Tax Amount $2,724
Tax Year 2022
Lot Size 4,386 Sqft
Acres 0.1
Lot Dimensions 12.2 METERS X 33.4 METERS
Property Description
Welcome home to this bright, spacious and most affordable 5-bedroom house with just over 1890 Sq Ft of living space located in the wonderful "FAIRWAYS" subdivision of Stony Plain. This home has just had a significant update with all new flooring, fresh paint inside and outside, new light fixtures, new countertop and backsplash. The main level boasts an open kitchen with dinette, living room, primary bedroom with walk-in closet, 2 additional bedrooms and 4pc main bath. The large insulated heated 2 car attached garage is a great workshop (60A panel) for the weekend warrior to tinker on projects. The basement is fully finished with a large rec room, 2 bedrooms and 3pc bathroom/laundry. The east-facing backyard has a large deck and is fully fenced with large planters for anyone with a green thumb. There is a large sandy area in the corner of the yard that can be used for a kids play area or for the family firepit. This home is situated on a great lot in a quiet cul-de-sac. Other recent updates include new shingles and deck in September of 2018. Quick possession available.
Location
Province AB
County Parkland County
Zoning R1
Direction W
Rooms
Basement Finished, Full
Interior
Interior Features Closet Organizers, Crown Molding, No Animal Home, No Smoking Home, See Remarks, Vinyl Windows, Walk-In Closet(s), Wood Counters
Heating Forced Air, Natural Gas
Cooling None
Flooring Carpet, Vinyl
Appliance Dishwasher, Gas Stove, Range Hood, Refrigerator, See Remarks, Washer/Dryer
Laundry In Basement
Exterior
Garage Concrete Driveway, Double Garage Attached, Garage Door Opener, Garage Faces Front, Heated Garage, Insulated
Garage Spaces 2.0
Garage Description Concrete Driveway, Double Garage Attached, Garage Door Opener, Garage Faces Front, Heated Garage, Insulated
Fence Fenced
Community Features Golf, Schools Nearby, Playground, Sidewalks, Street Lights, Shopping Nearby
Roof Type Asphalt Shingle
Porch Deck
Lot Frontage 40.03
Parking Type Concrete Driveway, Double Garage Attached, Garage Door Opener, Garage Faces Front, Heated Garage, Insulated
Exposure W
Total Parking Spaces 4
Building
Lot Description Back Yard, City Lot, Cul-De-Sac, Front Yard, Lawn, Garden, Landscaped, Level, Street Lighting, Private, Rectangular Lot
Foundation Poured Concrete
Architectural Style Bi-Level
Level or Stories One
Structure Type Vinyl Siding
Others
Restrictions None Known
Tax ID 56581786
Ownership Private
Read Less
GET MORE INFORMATION




