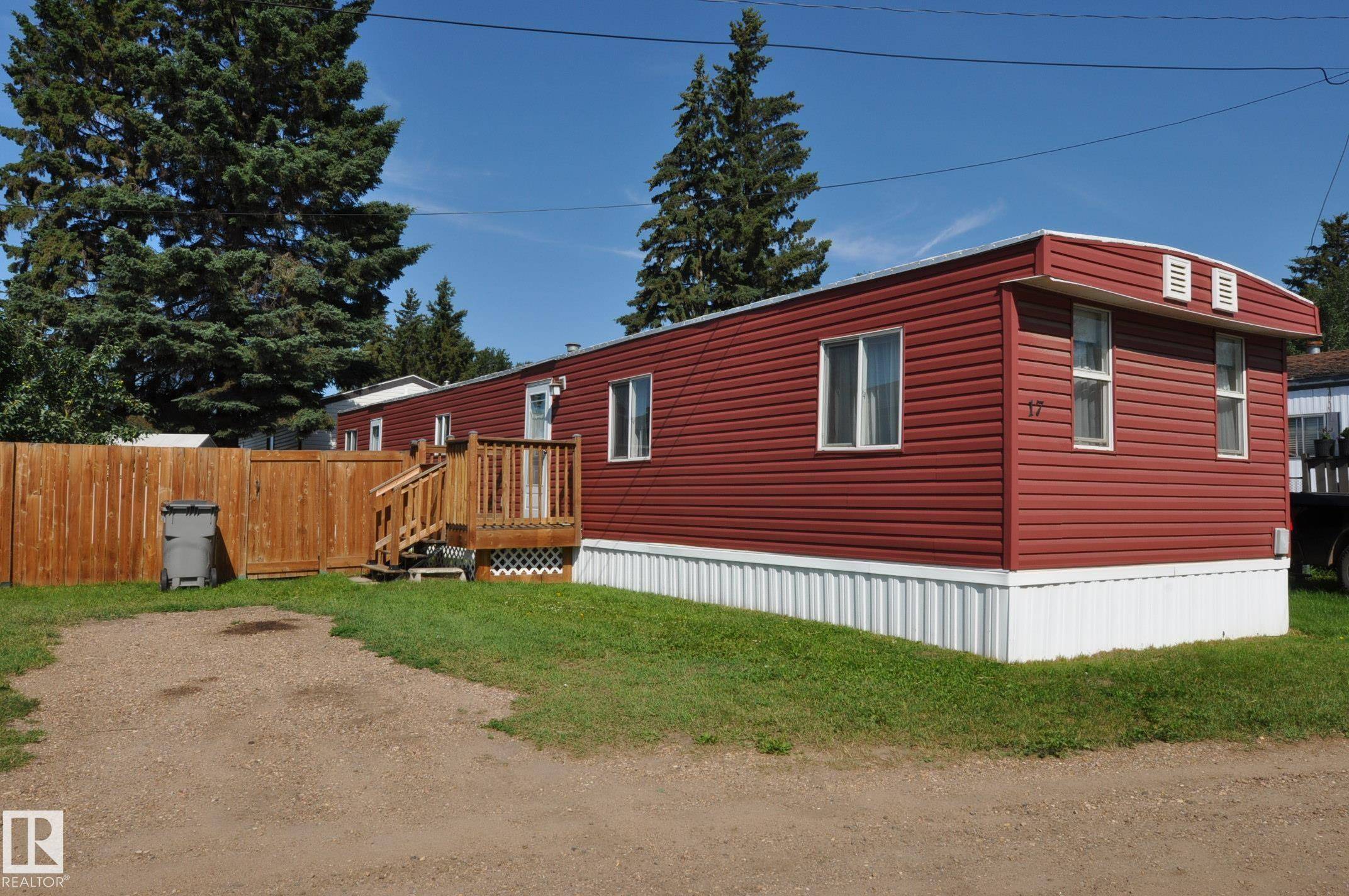See all 44 photos
$114,900
Est. payment /mo
2 Beds
1 Bath
928 SqFt
New
17 4839 47 ST Gibbons, AB T0A 1N0
REQUEST A TOUR If you would like to see this home without being there in person, select the "Virtual Tour" option and your agent will contact you to discuss available opportunities.
In-PersonVirtual Tour
Key Details
Property Type Single Family Home
Sub Type Single Family Residence
Listing Status Active
Purchase Type For Sale
Square Footage 928 sqft
Price per Sqft $123
MLS® Listing ID E4447759
Bedrooms 2
Full Baths 1
Year Built 1976
Property Sub-Type Single Family Residence
Property Description
AFFORDABLE LIVING IN GIBBONS! This lovely two-bedroom, one-bathroom mobile home located in the Gibbons Mobile Home Park offers a cozy and updated living. The home features real pine wood walls and laminate floors throughout. The wood walls can be left natural or be painted if desired. The open-concept kitchen boasts plenty of updated cabinets with a built-in cutting board, stylish backsplash, a new stainless steel dishwasher, a pantry, and a window above the sink. There's also ample room for a storage cabinet and kitchen table with chairs. The spacious living room has three large windows and plenty of space for your furniture. Down the hall you'll find a four-piece bathroom, a laundry area, and two good-sized bedrooms, with the primary bedroom featuring a walk-in closet. Outside, the fully fenced and landscaped yard includes an apple tree, a small deck and shed. More updates include siding, roof, fence, decks and exterior doors. This affordable little gem won't last long so don't wait, come see it today!
Location
Province AB
Zoning Zone 62
Interior
Heating Forced Air-1, Natural Gas
Flooring Laminate Flooring, Linoleum
Appliance Dishwasher-Built-In, Dryer, Hood Fan, Refrigerator, Storage Shed, Stove-Electric, Washer, Window Coverings
Exterior
Total Parking Spaces 2
Garage false
Building
Foundation Block
Architectural Style Bungalow
Others
Tax ID M999910532
Ownership Private
Copyright 2025 by the REALTORS® Association of Edmonton. All rights reserved.
Listed by Linda M Getzlaf • RE/MAX Real Estate



