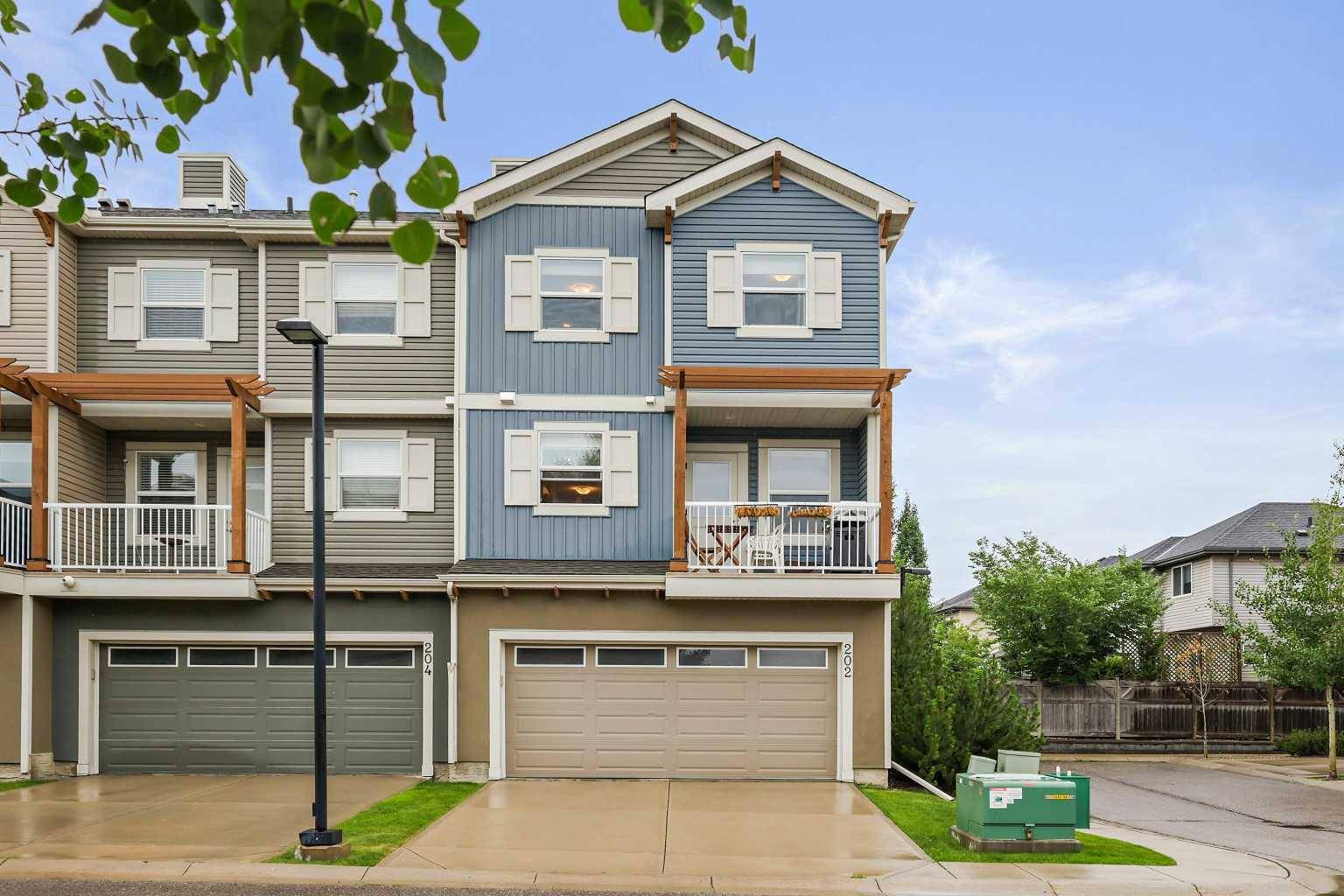10 Auburn Bay AVE Southeast #202 Calgary, AB T3M 0P7
UPDATED:
Key Details
Property Type Townhouse
Sub Type Row/Townhouse
Listing Status Active
Purchase Type For Sale
Square Footage 1,460 sqft
Price per Sqft $342
Subdivision Auburn Bay
MLS® Listing ID A2238982
Style 2 Storey
Bedrooms 3
Full Baths 2
Half Baths 1
Condo Fees $354/mo
HOA Fees $518/ann
HOA Y/N 1
Year Built 2010
Lot Size 1,400 Sqft
Acres 0.03
Lot Dimensions Lot size to be verified.
Property Sub-Type Row/Townhouse
Property Description
Location
Province AB
County Calgary
Area Cal Zone Se
Zoning R-2M
Direction S
Rooms
Basement Finished, Partial, Walk-Out To Grade
Interior
Interior Features High Ceilings, No Animal Home, No Smoking Home, See Remarks, Storage, Vinyl Windows
Heating Forced Air, Natural Gas
Cooling None
Flooring Carpet, Linoleum
Inclusions None
Appliance Dishwasher, Electric Range, Microwave Hood Fan, Refrigerator, Washer/Dryer
Laundry Lower Level
Exterior
Exterior Feature Balcony, BBQ gas line
Parking Features Double Garage Attached
Garage Spaces 2.0
Fence None
Community Features Lake, Park, Schools Nearby
Amenities Available Visitor Parking
Roof Type Asphalt Shingle
Porch Balcony(s)
Lot Frontage 19.69
Exposure S
Total Parking Spaces 4
Building
Lot Description Landscaped
Dwelling Type Other
Foundation Poured Concrete
Architectural Style 2 Storey
Level or Stories Two
Structure Type Vinyl Siding,Wood Frame
Others
HOA Fee Include Common Area Maintenance,Maintenance Grounds,Professional Management,Reserve Fund Contributions,Snow Removal
Restrictions Pet Restrictions or Board approval Required
Tax ID 101738791
Pets Allowed Restrictions



