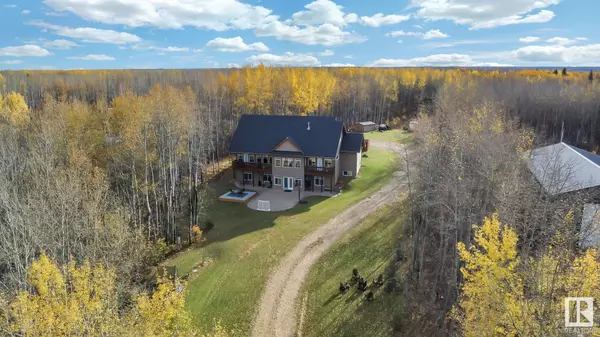#16 53407 RGE ROAD 30 Rural Parkland County, AB T7Y 0E4
OPEN HOUSE
Sun Oct 20, 1:00pm - 4:00pm
Key Details
Property Type Single Family Home
Sub Type Country Residential
Listing Status Active
Purchase Type For Sale
Square Footage 1,937 sqft
Price per Sqft $451
MLS® Listing ID E4410977
Style Hillside Bungalow
Bedrooms 4
Full Baths 3
Construction Status Wood Frame
Year Built 2012
Lot Size 3.600 Acres
Acres 3.6
Property Description
Location
Province AB
Community Canterbury Estates
Area Parkland
Zoning Zone 70
Rooms
Basement Full, Fully Finished
Interior
Heating Forced Air-1
Flooring Carpet, Ceramic Tile, Laminate Flooring
Fireplaces Type Granite Surround
Fireplace Yes
Appliance Dishwasher-Built-In, Dryer, Garage Control, Hood Fan, Refrigerator, Storage Shed, Stove-Electric, Window Coverings
Exterior
Exterior Feature Vinyl
Amenities Available Ceiling 9 ft., Closet Organizers, Deck, Dog Run-Fenced In, Exercise Room, Hot Water Natural Gas, Insulation-Upgraded, No Smoking Home, R.V. Storage, Vaulted Ceiling, Vinyl Windows, Walkout Basement, Vacuum System-Roughed-In, HRV System, 9 ft. Basement Ceiling
Parking Type Double Garage Attached, Front Drive Access, Heated, Insulated, Over Sized, RV Parking
Total Parking Spaces 10
Garage Yes
Building
Building Description Detached Single Family, Detached Single Family
Faces Southwest
Story 2
Sewer Septic Tank & Field
Water Drilled Well
Structure Type Detached Single Family
Construction Status Wood Frame
Others
Restrictions None Known
Ownership Private
GET MORE INFORMATION




