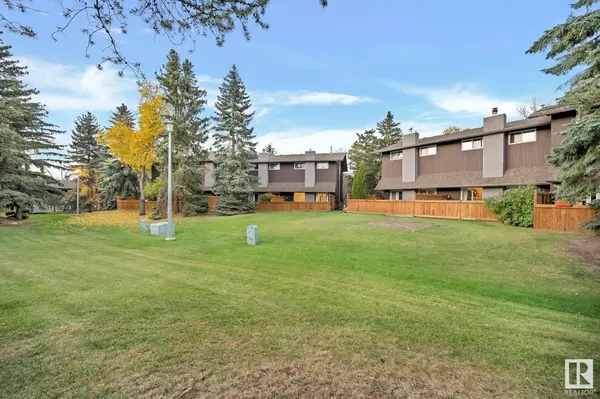12 GLAEWYN St. Albert, AB T8N 2P1
Key Details
Property Type Condo
Sub Type Condo
Listing Status Active
Purchase Type For Sale
Square Footage 1,485 sqft
Price per Sqft $185
MLS® Listing ID E4410782
Style 4 Level Split
Bedrooms 4
Full Baths 2
Half Baths 1
Condo Fees $450
Construction Status Wood Frame
Year Built 1976
Acres 138.0
Property Description
Location
Province AB
Community Grandin
Area St. Albert
Zoning Zone 24
Rooms
Other Rooms Laundry Room Other Other
Basement Full, Fully Finished
Interior
Heating Forced Air-1
Flooring Carpet, Ceramic Tile, Linoleum
Appliance Air Conditioning-Central, Dishwasher-Built-In, Dryer, Microwave Hood Fan, Refrigerator, Stove-Electric, Washer, Window Coverings, See Remarks
Heat Source Natural Gas
Exterior
Exterior Feature Cedar
Amenities Available Off Street Parking, Air Conditioner, Deck, Parking-Visitor, Patio, Vinyl Windows
Parking Type Front Drive Access, Insulated, Single Garage Attached
Total Parking Spaces 2
Garage Yes
Building
Building Description Townhouse, Townhouse
Faces East
Story 4
Structure Type Townhouse
Construction Status Wood Frame
Others
Restrictions None Known
Ownership Private
GET MORE INFORMATION




