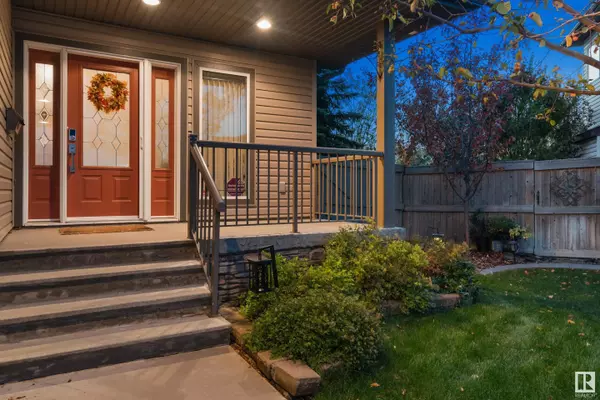5002 63 ST Beaumont, AB T4X 1V4
Key Details
Property Type Single Family Home
Sub Type Single Family
Listing Status Active
Purchase Type For Sale
Square Footage 1,991 sqft
Price per Sqft $349
MLS® Listing ID E4410501
Style Bi-Level
Bedrooms 6
Full Baths 3
Construction Status Wood Frame
Year Built 2006
Lot Size 8,090 Sqft
Acres 185.04
Property Description
Location
Province AB
Community Eaglemont Heights
Area Leduc County
Zoning Zone 82
Rooms
Other Rooms Bedroom Bedroom Pantry Laundry Room Other Recreation Room
Basement Full, Fully Finished
Interior
Heating Forced Air-1, In Floor Heat System
Flooring Carpet, Ceramic Tile, Hardwood
Appliance Air Conditioning-Central, Alarm/Security System, Fan-Ceiling, Garburator, Microwave Hood Fan, Oven-Built-In, Storage Shed, Stove-Gas, Water Softener, Window Coverings, Refrigerators-Two, Dishwasher-Two, Stove-Induction, Curtains and Blinds, Garage Heater
Heat Source Natural Gas
Exterior
Exterior Feature Brick, Vinyl
Amenities Available On Street Parking, Air Conditioner, Ceiling 10 ft., Ceiling 9 ft., Closet Organizers, Crawl Space, Deck, Detectors Smoke, Front Porch, Hot Water Natural Gas, Patio, Recreation Room/Centre, Sprinkler Sys-Underground, Storage-In-Suite, Television Connection, Vaulted Ceiling, Vacuum System-Roughed-In, Natural Gas BBQ Hookup, Natural Gas Stove Hookup, Solar Equipment
Parking Type Double Garage Attached, Front Drive Access, Heated, Over Sized
Total Parking Spaces 4
Garage Yes
Building
Lot Description Pie Shaped
Building Description Detached Single Family, Detached Single Family
Faces North
Story 3
Structure Type Detached Single Family
Construction Status Wood Frame
Others
Restrictions Utility Right Of Way
Ownership Private
GET MORE INFORMATION




