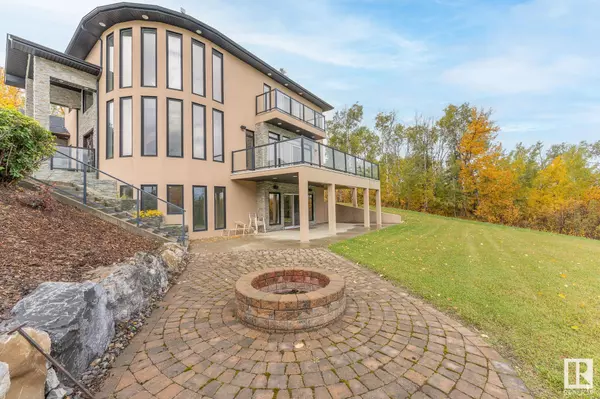16910 44 AV SW Edmonton, AB T6Y 0J2
Key Details
Property Type Single Family Home
Sub Type Single Family
Listing Status Active
Purchase Type For Sale
Square Footage 2,497 sqft
Price per Sqft $636
MLS® Listing ID E4409948
Style 2 Storey
Bedrooms 5
Full Baths 3
Half Baths 1
Construction Status Wood Frame
Year Built 2008
Acres 232.02
Property Description
Location
Province AB
Community Edmonton South Central
Area Edmonton
Zoning Zone 32
Rooms
Other Rooms Bedroom Recreation Room Utility Room
Basement Full, Fully Finished
Interior
Heating Forced Air-1, In Floor Heat System
Flooring Carpet, Ceramic Tile, Hardwood
Appliance Air Conditioning-Central, Dishwasher-Built-In, Dryer, Garburator, Hood Fan, Oven-Built-In, Oven-Microwave, Refrigerator, Stacked Washer/Dryer, Stove-Countertop Gas, Vacuum System Attachments, Washer, Window Coverings, Dishwasher-Two, Wet Bar
Heat Source Natural Gas
Exterior
Exterior Feature Brick, Stucco, Acrylic Stucco
Amenities Available Air Conditioner, Detectors Smoke, Television Connection, Walkout Basement, Natural Gas BBQ Hookup, 9 ft. Basement Ceiling
Parking Type Heated, Over Sized, Parking Pad Cement/Paved, Quad or More Attached
Garage Yes
Building
Lot Description Irregular
Building Description Detached Single Family, Detached Single Family
Faces Southeast
Story 3
Structure Type Detached Single Family
Construction Status Wood Frame
Others
Restrictions None Known
Ownership Private
GET MORE INFORMATION




