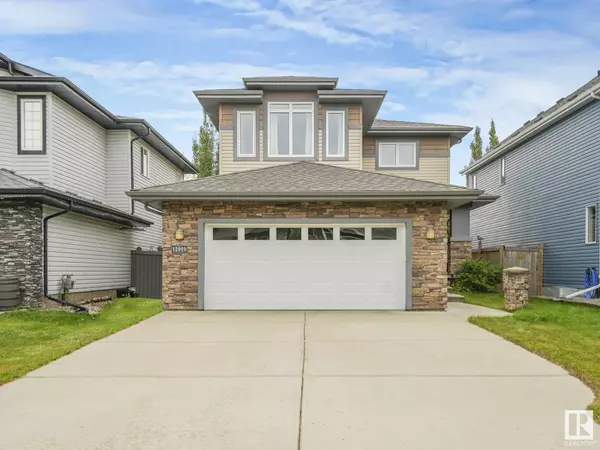12919 202 ST NW Edmonton, AB T5S 0E3
OPEN HOUSE
Sun Oct 20, 12:00pm - 4:00pm
Key Details
Property Type Single Family Home
Sub Type Single Family
Listing Status Active
Purchase Type For Sale
Square Footage 2,227 sqft
Price per Sqft $264
MLS® Listing ID E4407604
Style 2 Storey
Bedrooms 4
Full Baths 3
Half Baths 1
Construction Status Wood Frame
Year Built 2013
Acres 206.9
Property Description
Location
Province AB
Community Trumpeter Area
Area Edmonton
Zoning Zone 59
Rooms
Other Rooms Recreation Room Utility Room Laundry Room
Basement Full, Fully Finished
Interior
Heating Forced Air-1
Flooring Carpet, Hardwood, Non-Ceramic Tile
Appliance Dishwasher-Built-In, Dryer, Freezer, Stove-Gas, Washer, Window Coverings, See Remarks, Refrigerators-Two
Heat Source Natural Gas
Exterior
Exterior Feature Stone, Vinyl
Amenities Available Air Conditioner, Ceiling 9 ft., Detectors Smoke, Exterior Walls- 2\"x6\", Front Porch, Patio, Natural Gas BBQ Hookup, Natural Gas Stove Hookup
Parking Type Double Garage Attached, Over Sized
Total Parking Spaces 4
Garage Yes
Building
Lot Description Rectangular
Building Description Detached Single Family, Detached Single Family
Faces West
Story 3
Structure Type Detached Single Family
Construction Status Wood Frame
Others
Restrictions Easement Reg. On Title,Caveat on Title
Ownership Private
GET MORE INFORMATION




