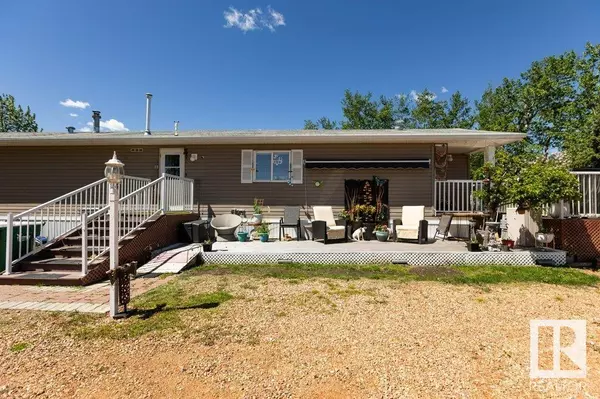5001 48 AV Busby, AB T0G 0H0
Key Details
Property Type Single Family Home
Sub Type Single Family
Listing Status Active
Purchase Type For Sale
Square Footage 1,315 sqft
Price per Sqft $236
MLS® Listing ID E4405733
Style Single Wide Mobile Home
Bedrooms 2
Full Baths 2
Construction Status Modular
Year Built 2006
Acres 122.25
Property Description
Location
Province AB
Community Busby
Area Westlock
Zoning Zone 70
Rooms
Other Rooms Laundry Room Sun Room
Basement None, No Basement
Interior
Heating Forced Air-1
Flooring Hardwood, Laminate Flooring
Appliance Dishwasher-Built-In, Dryer, Refrigerator, Storage Shed, Stove-Electric, Washer, Window Coverings
Heat Source Natural Gas
Exterior
Exterior Feature Vinyl
Amenities Available Deck, Exterior Walls- 2\"x6\", Greenhouse, Vaulted Ceiling, Vinyl Windows
Parking Type Single Garage Detached
Garage Yes
Building
Lot Description Square
Building Description Detached Single Family, Detached Single Family
Faces East
Story 1
Structure Type Detached Single Family
Construction Status Modular
Others
Restrictions None Known
Ownership Private
GET MORE INFORMATION




